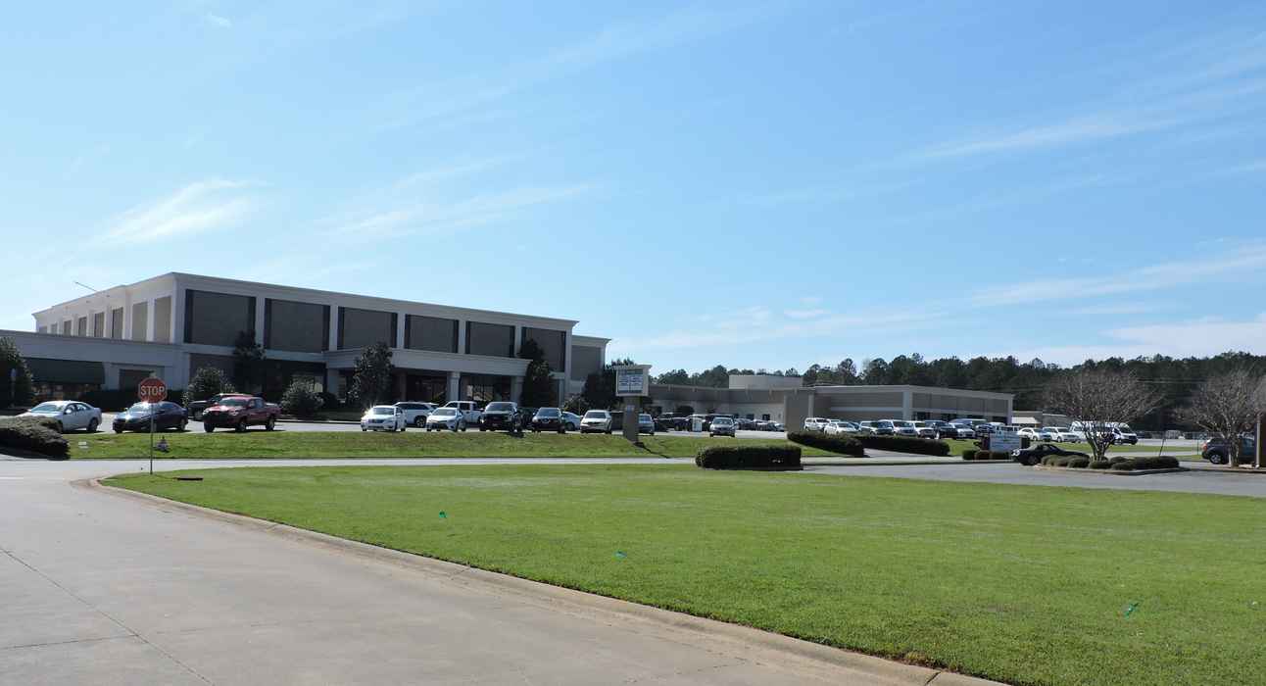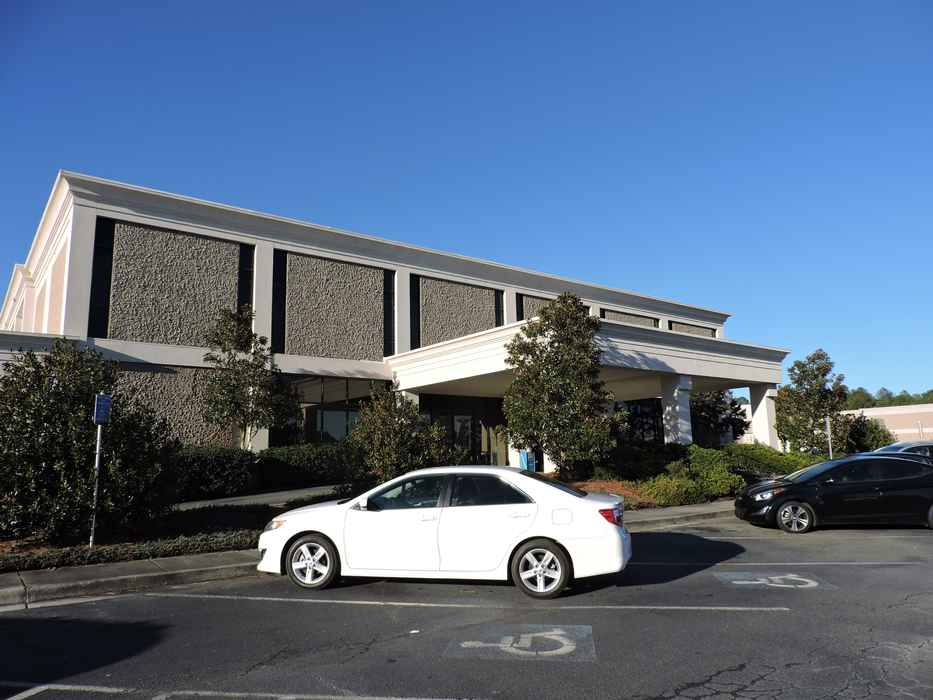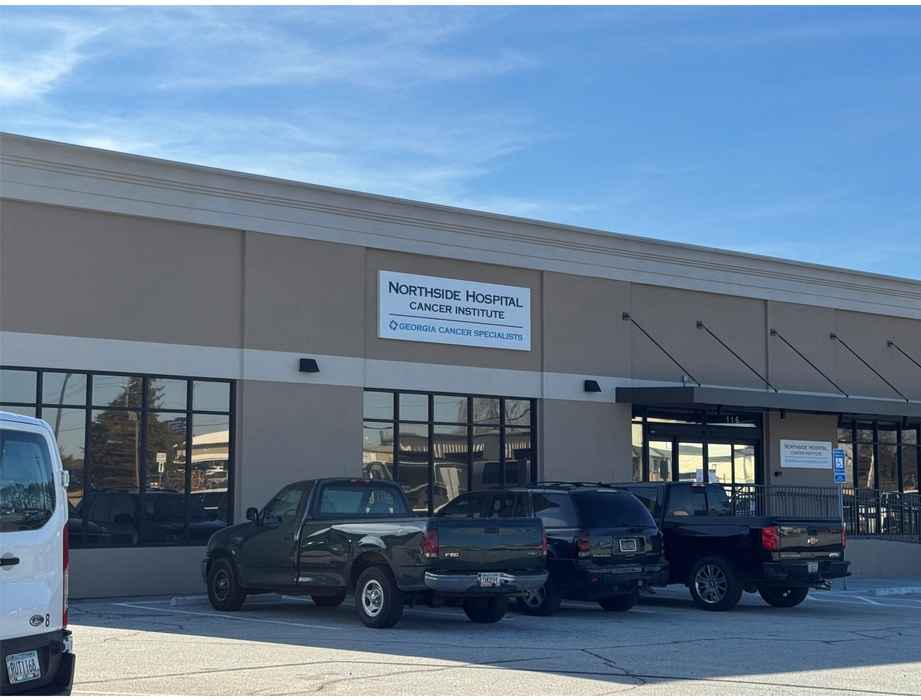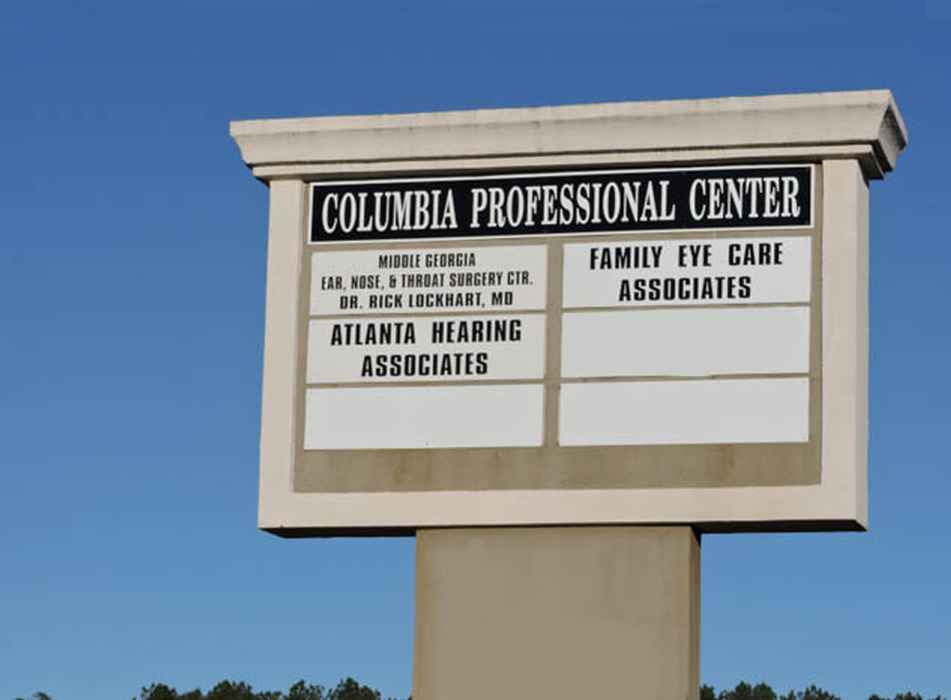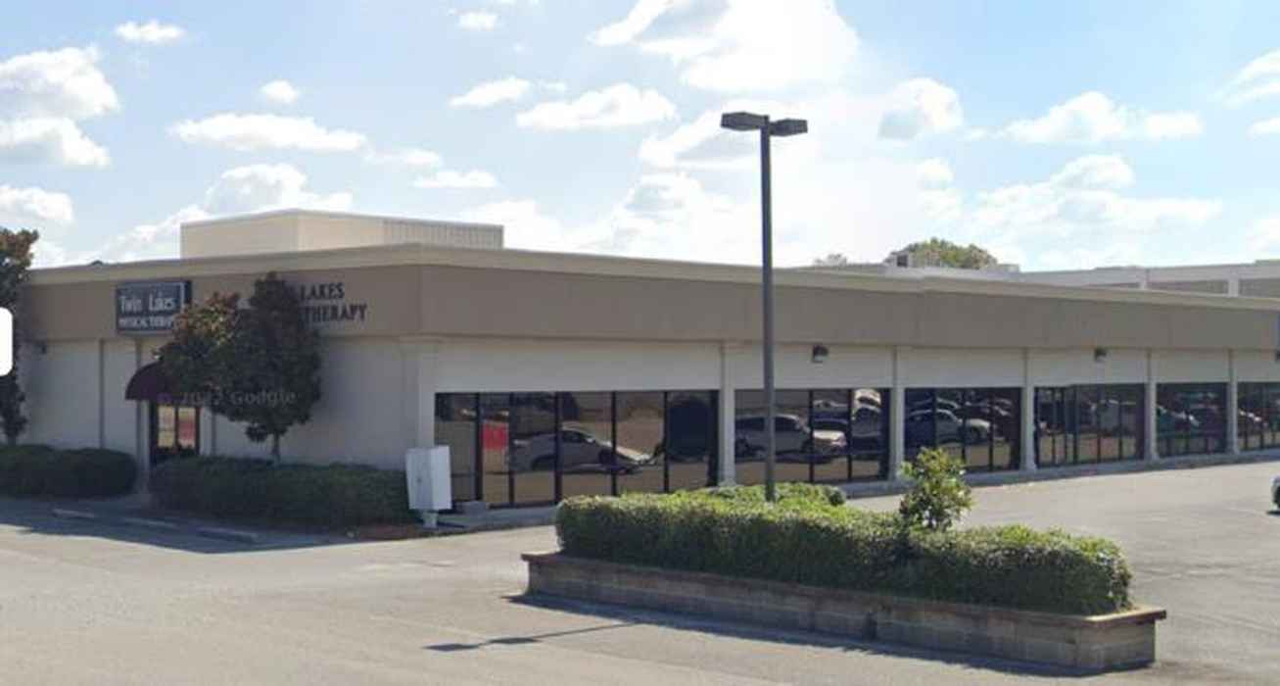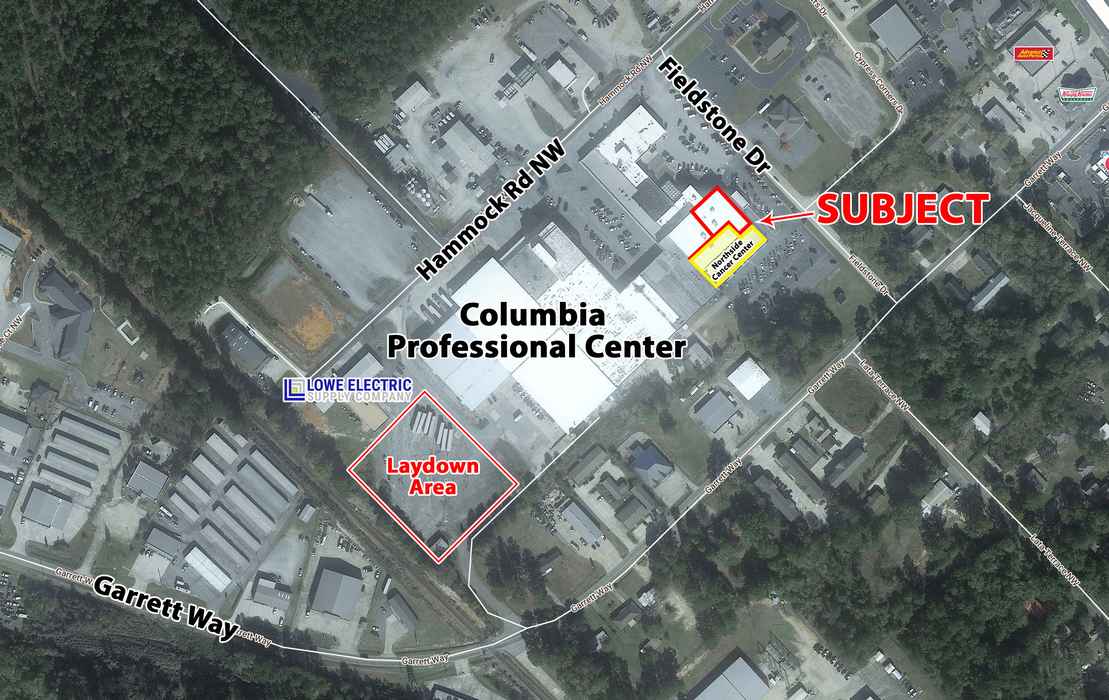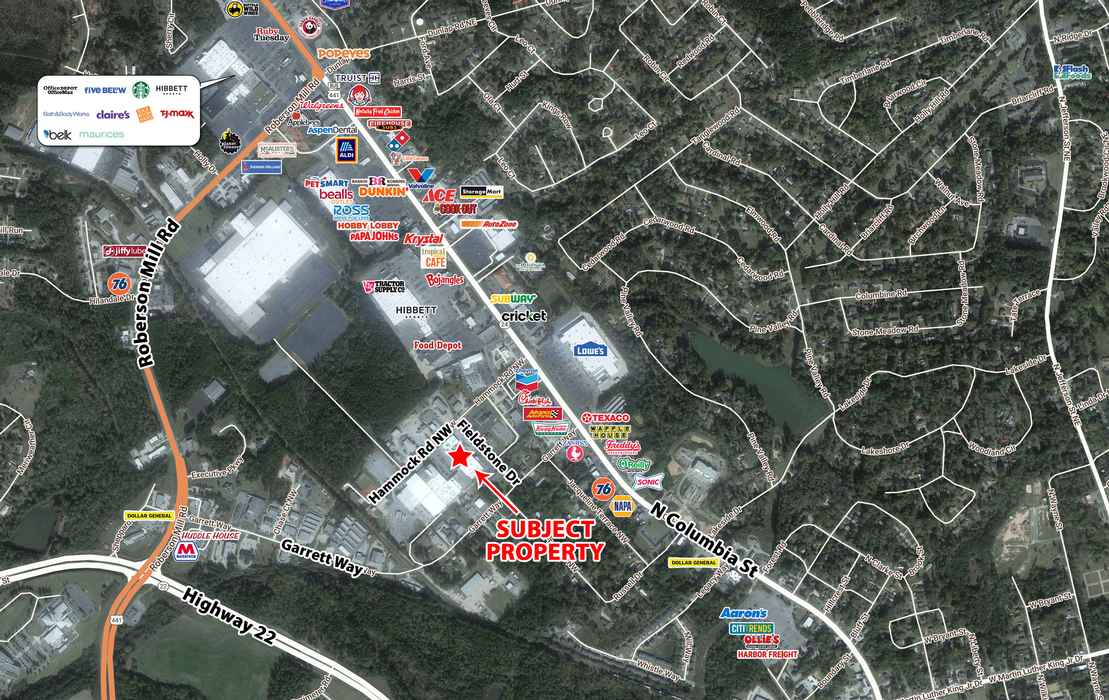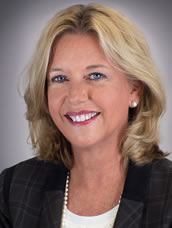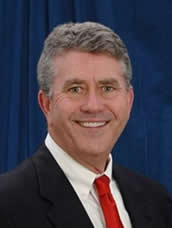111 Fieldstone Drive Milledgeville, GA 31061
| Listing ID | 1305 |
| Sale or Lease | LEASE 6 spaces available |
| Property Type | OFFICE |
| Property SubType | MEDICAL OFFICE |
| Status | ACTIVE |
| Price | Contact Agent |
| Space Available SqFt. | 19822 |
| Total Building Size SqFt. | 100000 |
| Total Lot Size - Acres | 3.17 |
| Days On Market | 1094 |
| County | Baldwin |
111 Fieldstone Drive Milledgeville, GA 31061
Space Description
Multiple spaces available for lease, both medical and professional offices. See down below for space details.
Property Description
The Columbia Professional Center is the largest private office complex in Milledgeville, Georgia. The Center offers ~100,000 SF of office space serving the needs of a growing Central Georgia regional community requiring medical, government and professional services. There is ample shared parking, with all utilities available. Great tenant mix includes Northside Hospital Cancer Institute, Family Eye Care Associates, Atlanta Hearing Associates, and RHA Health Services.
Location Description
Milledgeville is located 2 hours from Atlanta, with Georgia College & State University and Georgia Military College providing core economic growth engines. Center is convenient to Downtown, Atrium Navicent Hospital, Central Georgia Technical College, Milledgeville-Baldwin Industrial Park, and the retail corridor of Highway 441.
Property Listed By:
Brochure
.pdf
Highlights
- 2 hours to Atlanta
- Both Professional and Medical Spaces Available
- Great Tenant Mix
Spaces Available
Available
Available
Can be combined with the 2,690 SF space and the 5,480 SF space for a total of 9,837 SF.
Available
Can be combined with the 1,667 SF space and the 5,480 SF space for a total of 9,837 SF.
Available
Available
Available
Can be combined with the 2,690 SF space and the 1,667 SF space for a total of 9,837 SF.

