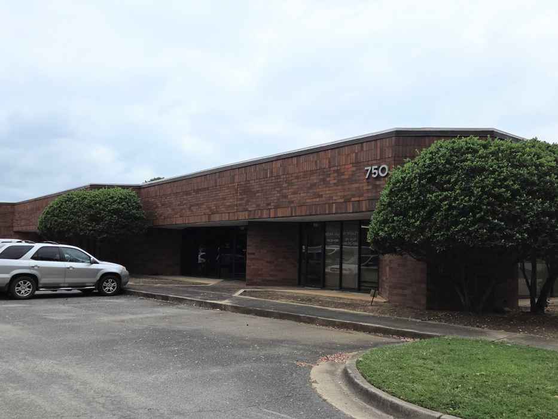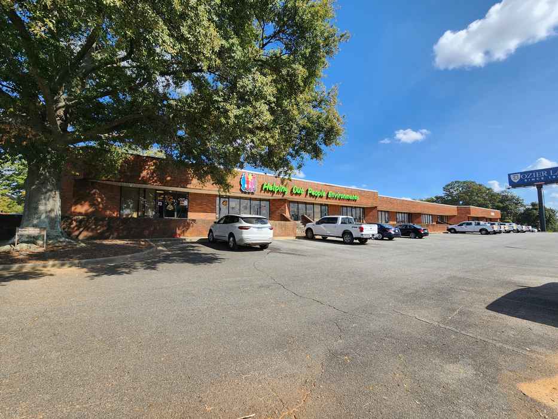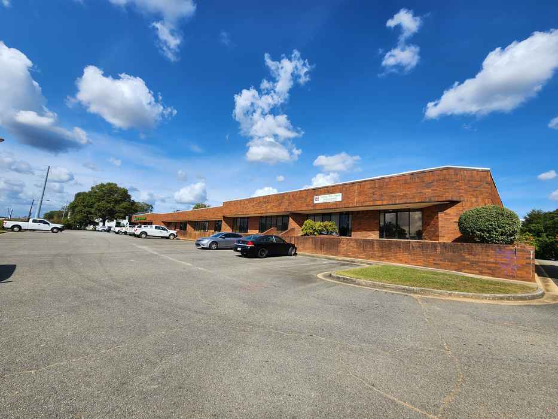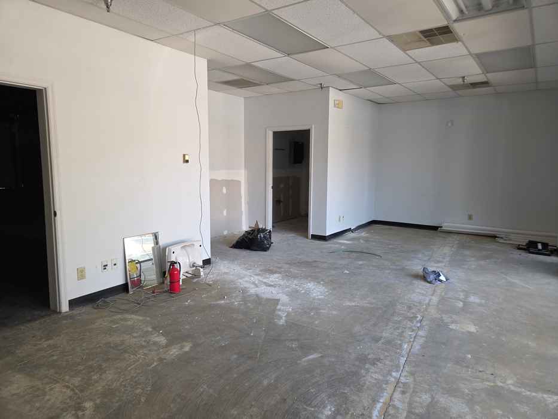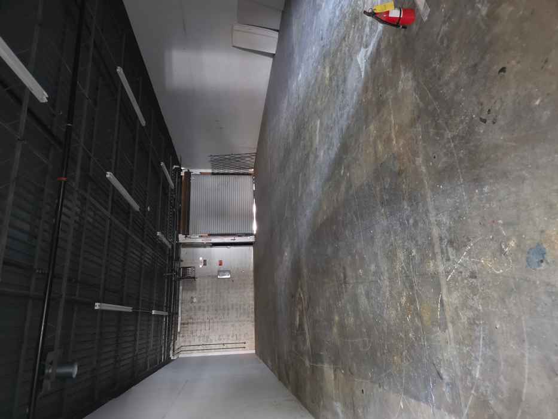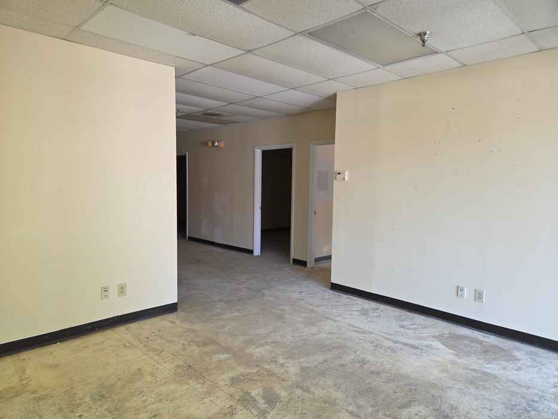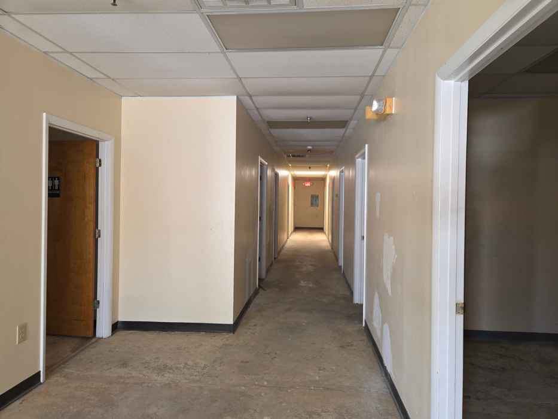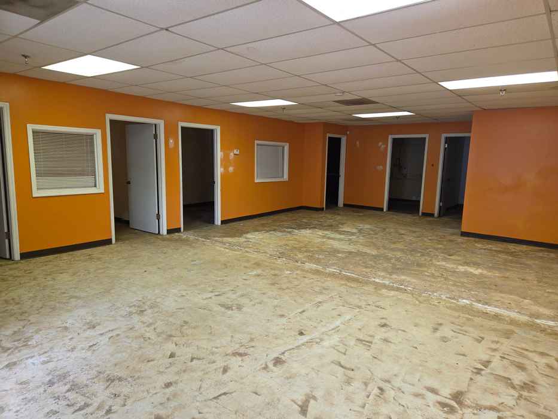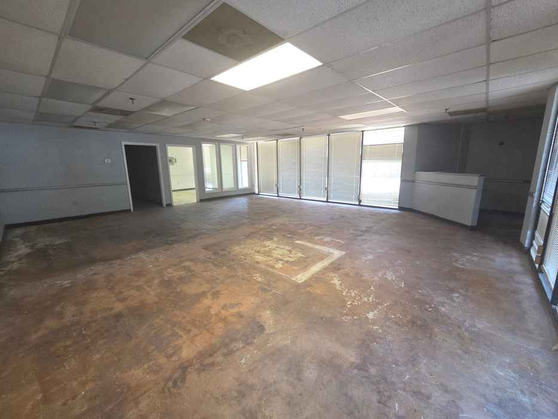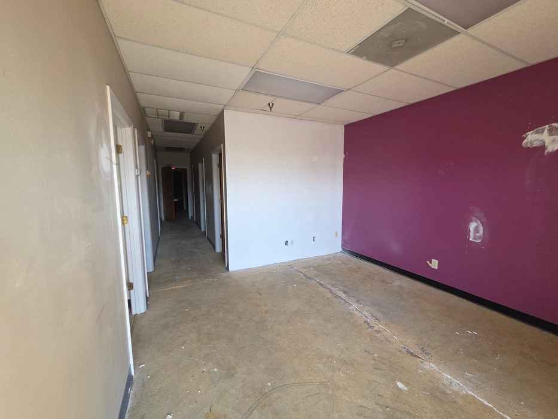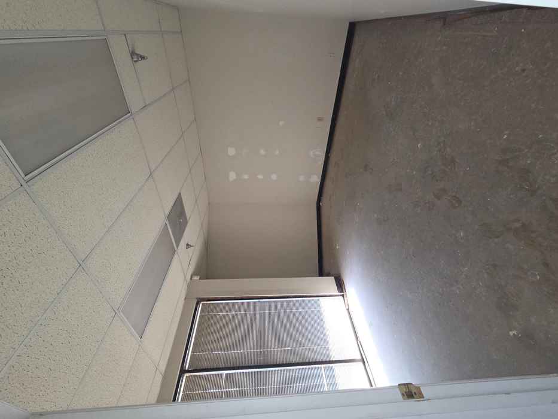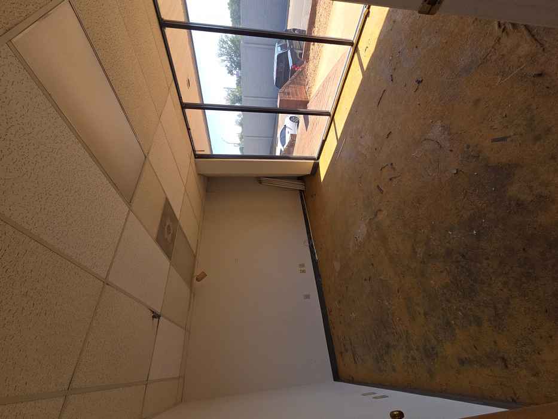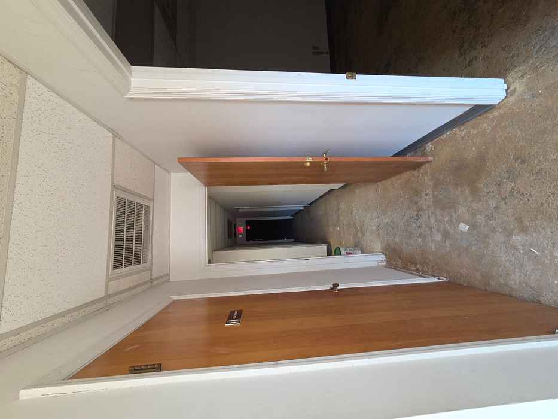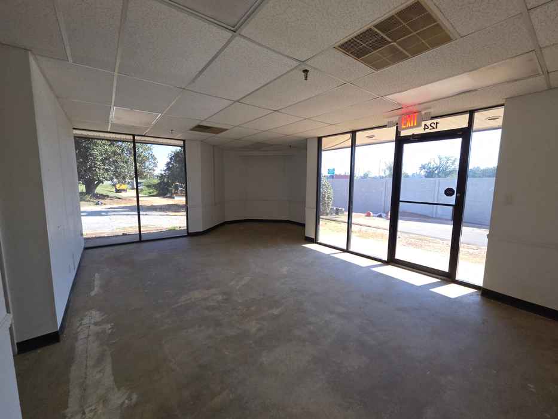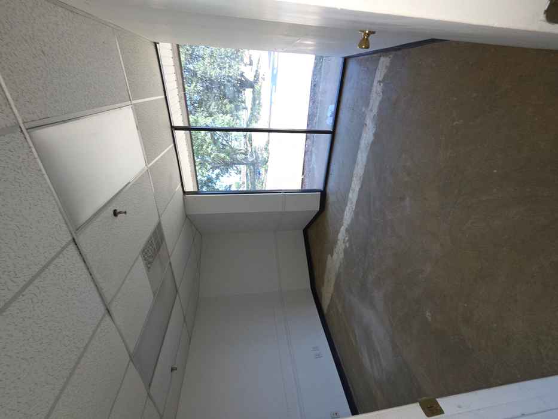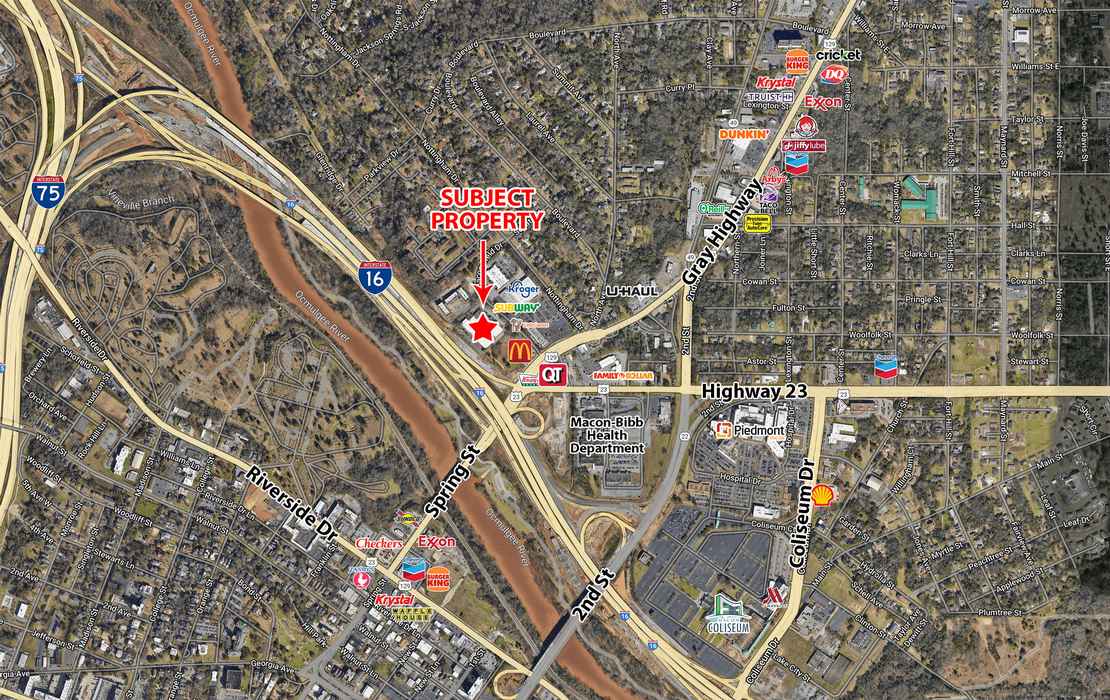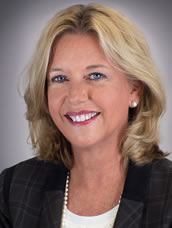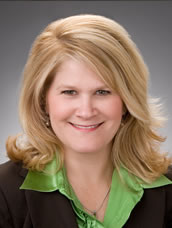750 Baconsfield Drive Macon, GA 31211
| Listing ID | 1629 |
| Sale or Lease | LEASE 10 spaces available |
| Property Type | RETAIL |
| Property SubType | RETAIL |
| Status | ACTIVE |
| Monthly Rent | $8.00 $/SF/Year |
| Lease Type | NNN |
| Space Available SqFt. | 21499 |
| Total Building Size SqFt. | 52263 |
| Total Lot Size - Acres | 4.14 |
| Gross Leasable Area | 21499 |
| Days On Market | 146 |
| County | Bibb |
| Year Built | 1985 |
750 Baconsfield Drive Macon, GA 31211
Space Description
Multiple flex office/warehouse suites available, most with ground level rollup doors. Please see site plan for available suites location and square footage. Some suites can be combined for a max contiguous of 14,739 SF.
Property Description
Baconsfield Business Center offers a great tenant mix. Tenants include Davita Dialysis, Allstate Insurance, Georgia Guard Credit Union, Helping Out People Environments, Brunnell-Lammons Engineering, Care South Infusion, VistaCare, Mediq/PRN, Comdoc Business Systems, Divine Presence Worship Center, Belfour Property Restoration, Southeast Ambulance Services, and Prime Fix Towing & Roadside.
Location Description
Property has great visibility on both North Avenue and Interstate 16. Location is convenient to both Interstate 16 and Downtown Macon. Surrounding neighbors include McDonald’s, Kroger, Macon Coliseum, Piedmont Health Macon, Macon-Bibb County Health Department, and QuikTrip.
Property Listed By:
Brochure
.pdf
Utilities
- HEATING AVAILABLE
- COOLING AVAILABLE
- LIGHTING AVAILABLE
Highlights
- Great visibility
- Easy access to I-16
- Great tenant mix
Major Tenant Info
- Helping Out People Environments
- Brunnell-Lammons Engineering
- Care South Infusion
- VistaCare
- Mediq/PRN
- Comdoc Business Systems
- Divine Presence Worship Center
- Belfour Property Restoration
- Southeast Ambulance Services
- Prime Fix Towing & Roadside

