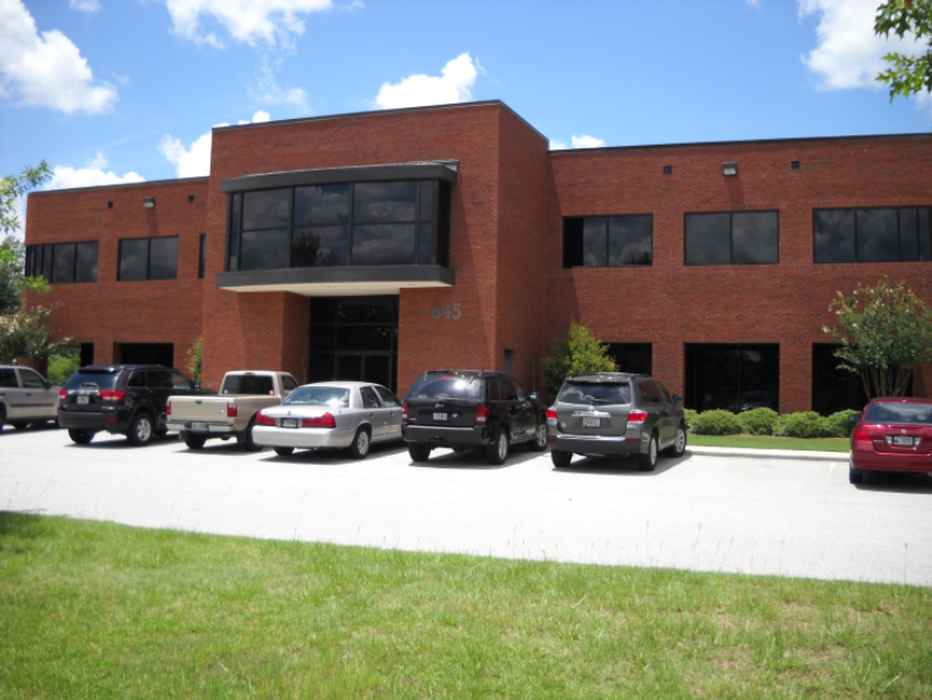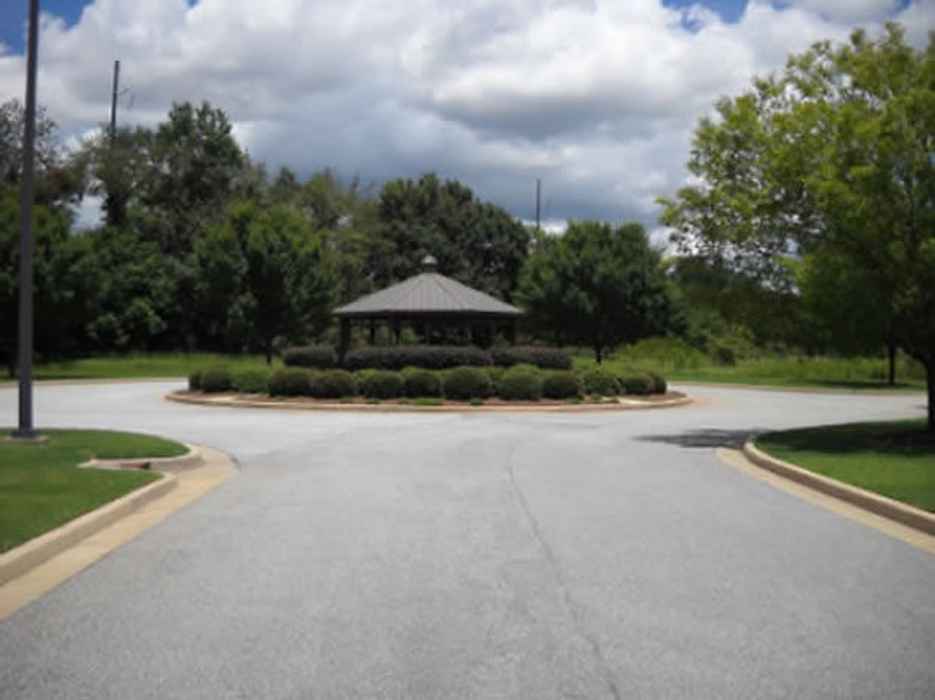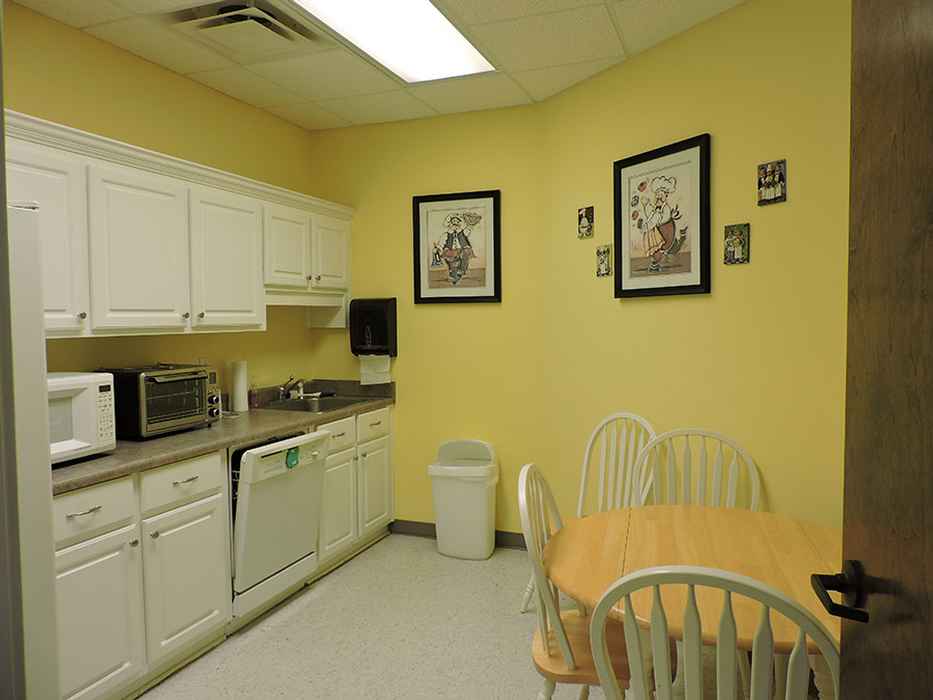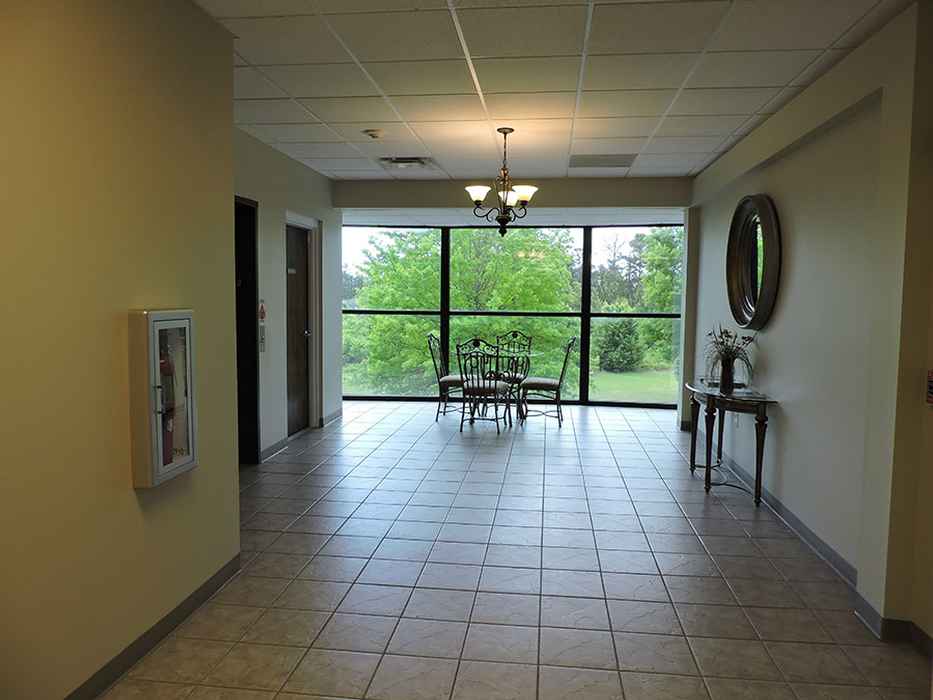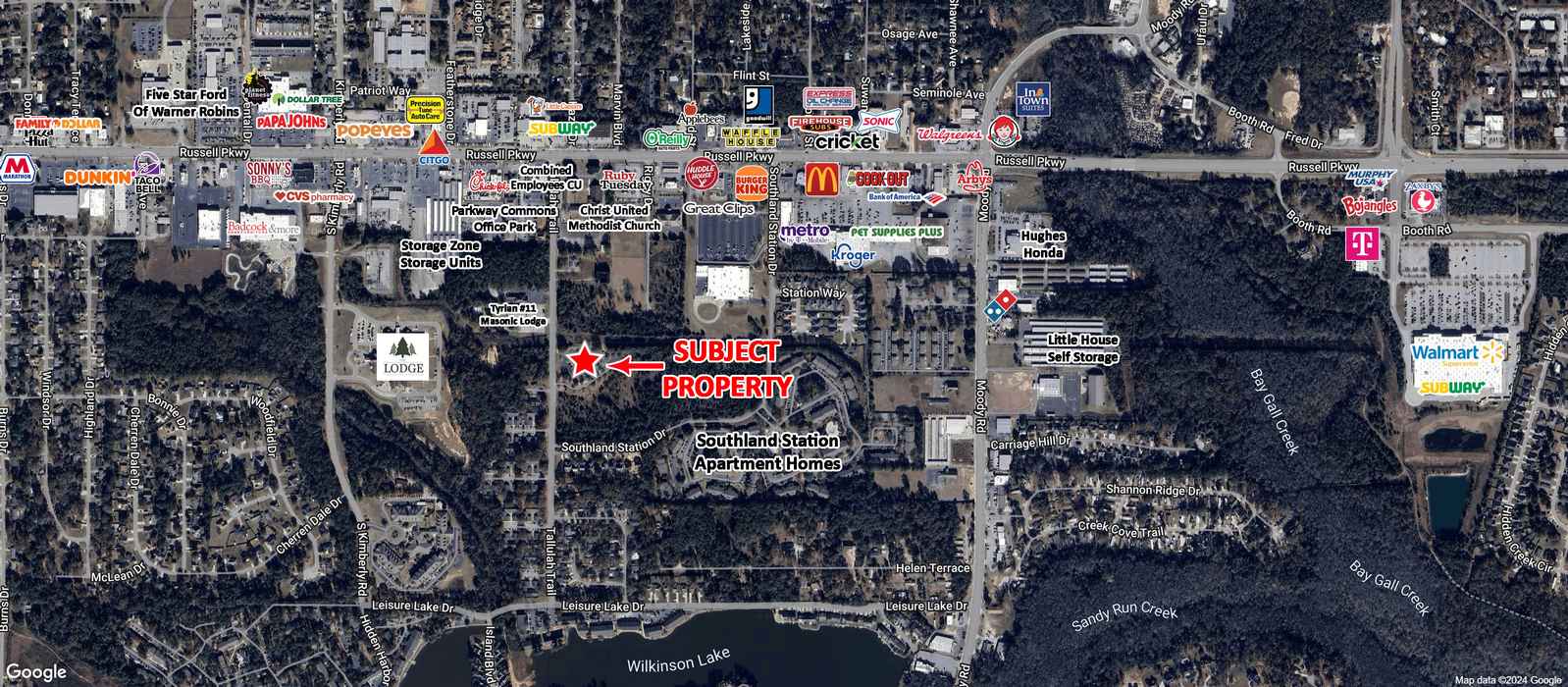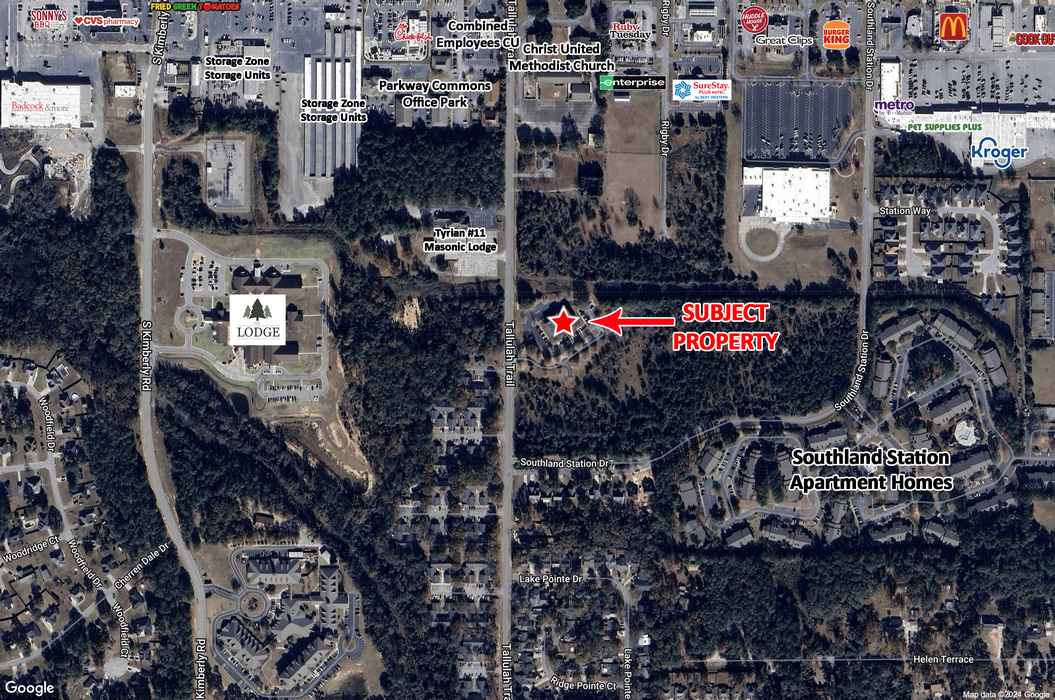645 Tallulah Trail Warner Robins, GA 31088
| Listing ID | 865 |
| Sale or Lease | LEASE 1 spaces available |
| Property Type | OFFICE |
| Property SubType | OFFICE BUILDING |
| Status | ACTIVE |
| Monthly Rent | $18.50 $/SF/Year |
| Lease Type | Full Service |
| Space Available SqFt. | 1666 |
| Total Building Size SqFt. | 14200 |
| Total Lot Size - Acres | 0.00 |
| County | Houston |
| Year Built | 2004 |
645 Tallulah Trail Warner Robins, GA 31088
Space Description
Suite 203: 1,666 SF Class A office space available. Floorplan consists of Bull Pen Area (furnished with new cubicles 13 employees), 1 private office, conference room, and coffee bar.
Property Description
Parkway Crossing has on-site maintenance and a great tenant mix. All utilities are included.
Location Description
Parkway Commons is located just off the main busy thoroughfare, Russell Parkway. Convenient to Interstate 75, Highway 247, Robins Air Force Base, and Houston Medical Center. Other surrounding neighbors include The Lodge Rehabilitation Center, Georgia Hospice Care, Southland Station Apartment Homes, Chick-Fil-A, Sonny’s BBQ, Ruby Tuesday, Storage Zone Storage Units, Gold Cup Bowling Alley, Planet Fitness, Five Star Hyundai, and many more restaurants, retailers, and businesses.
Property Listed By:
Spaces Available
203
Available
Jul 1, 2024

