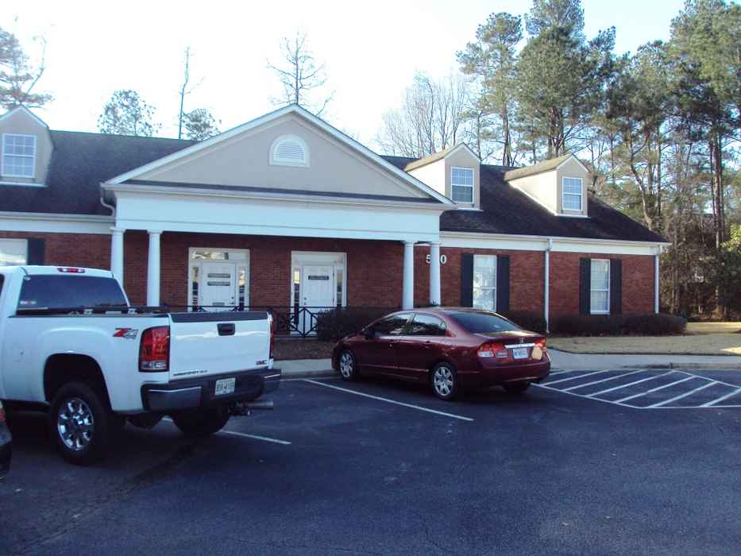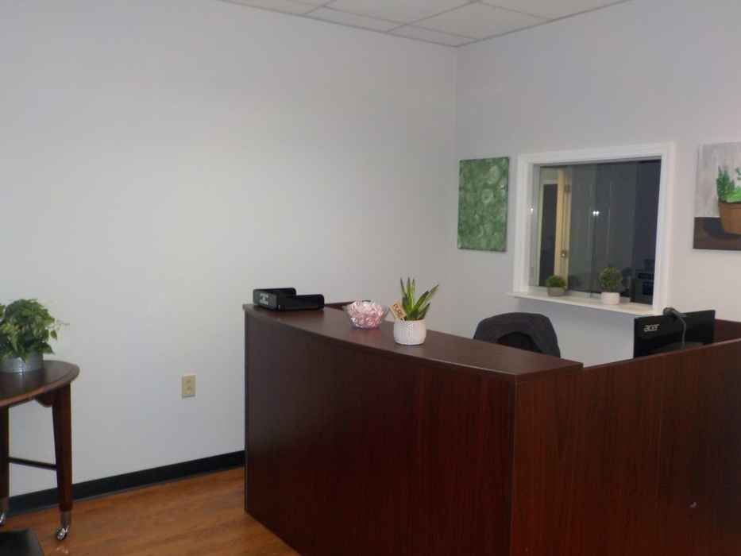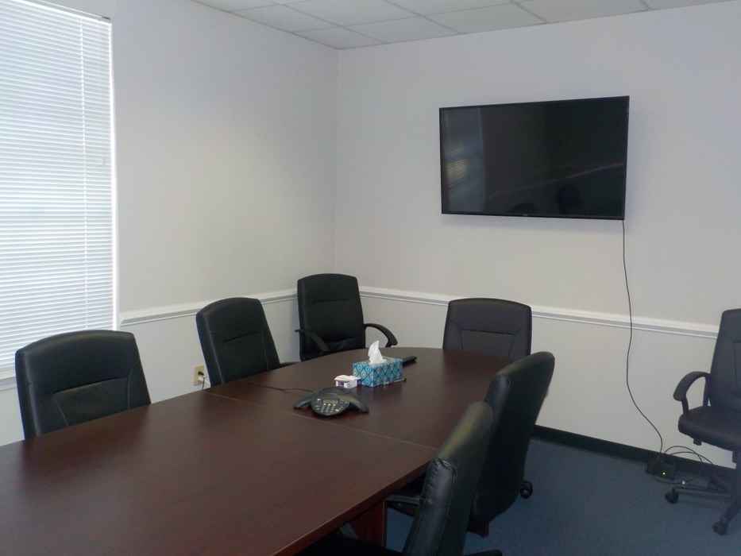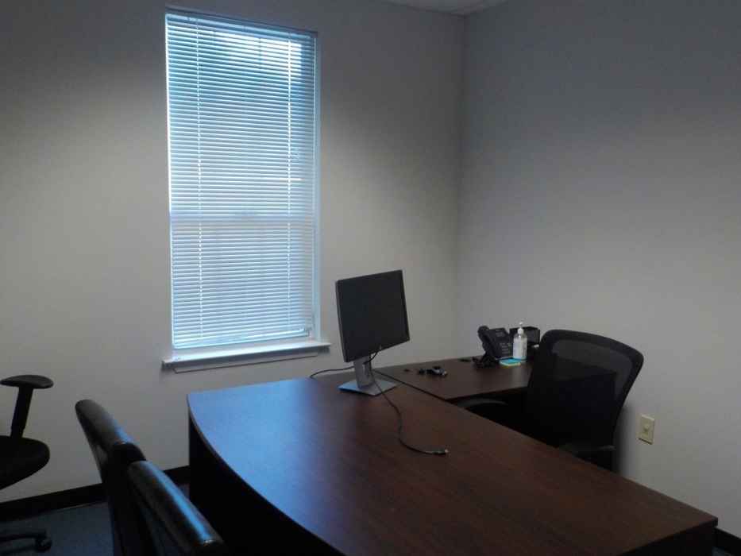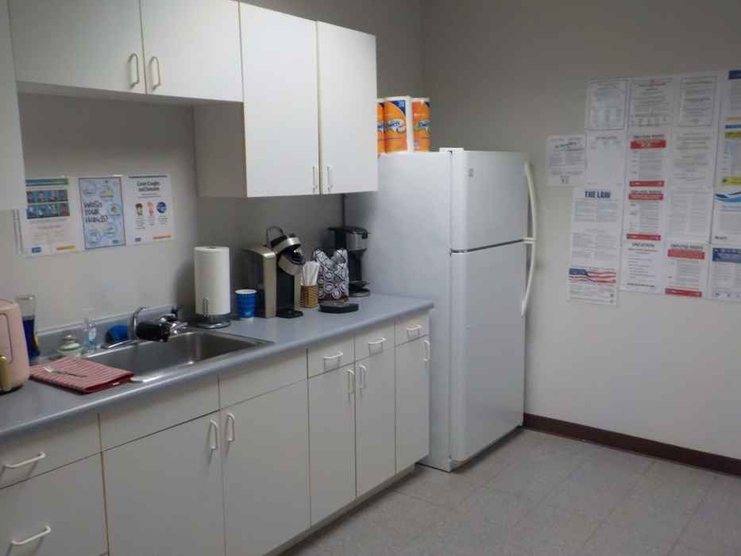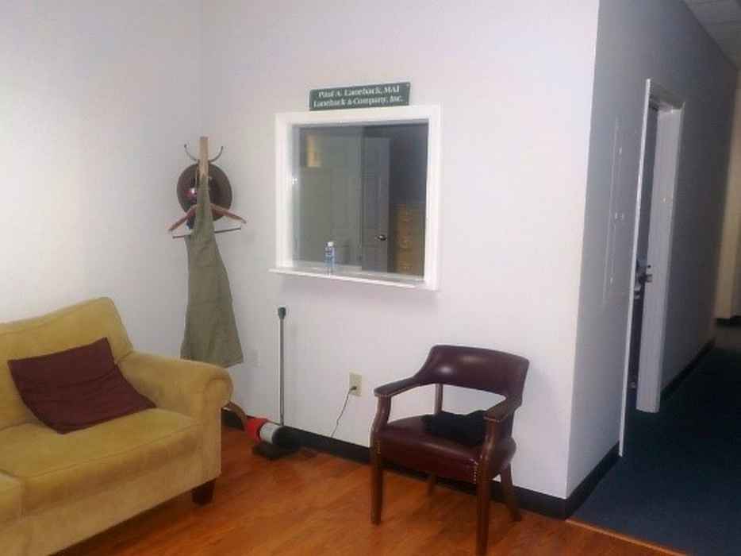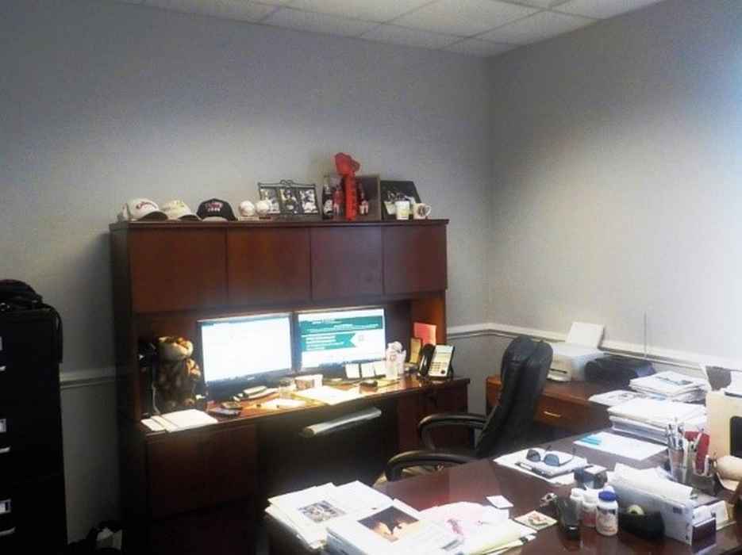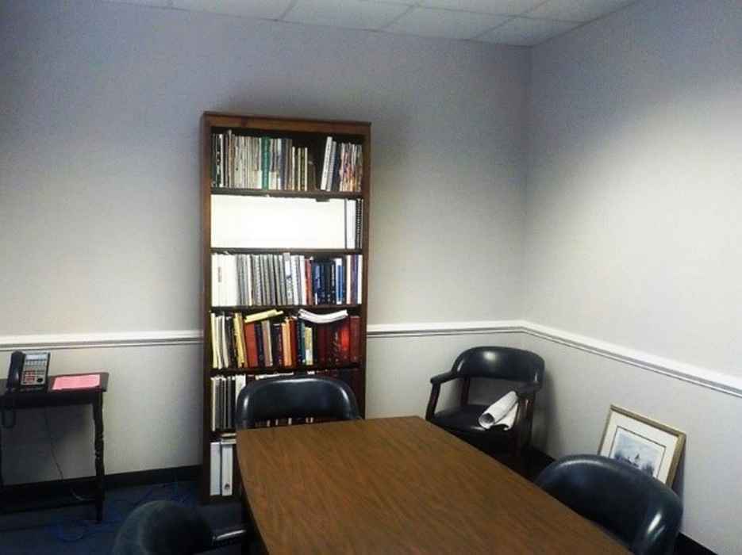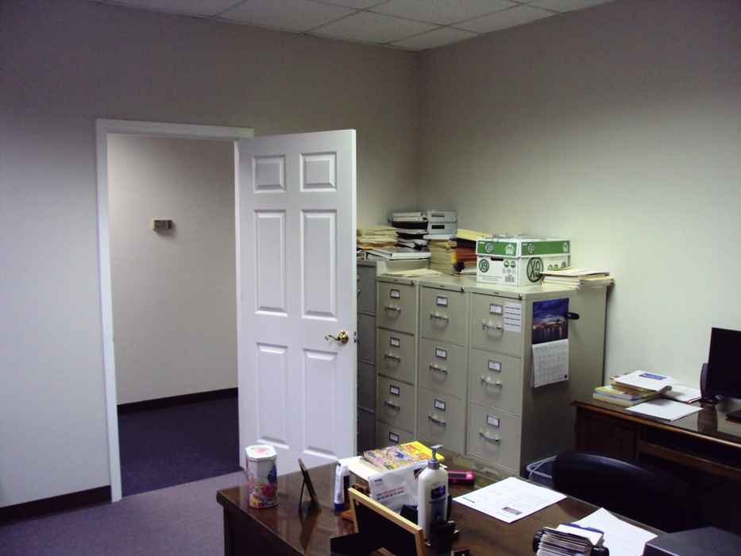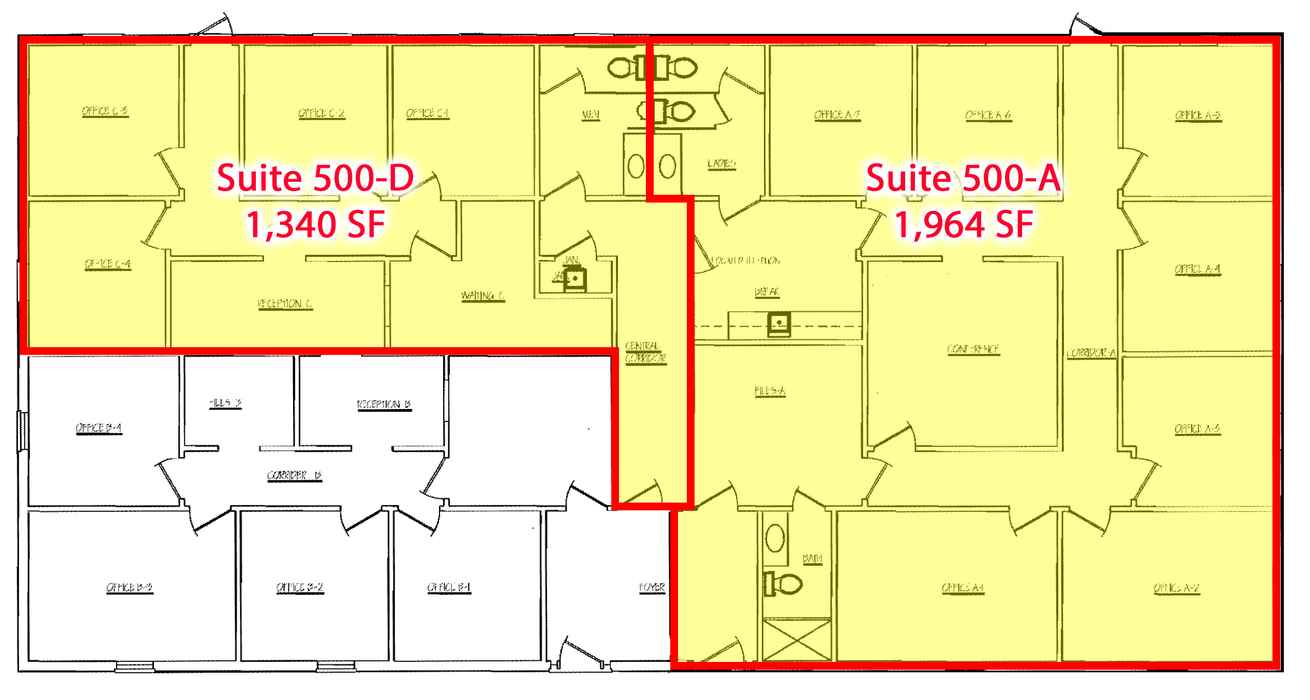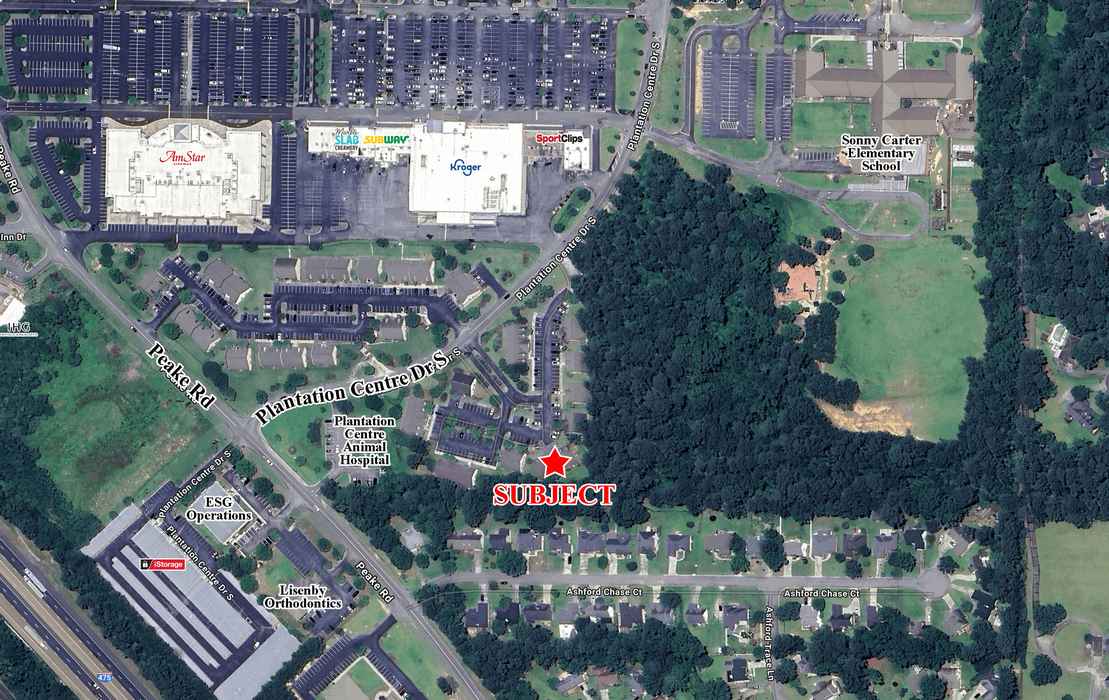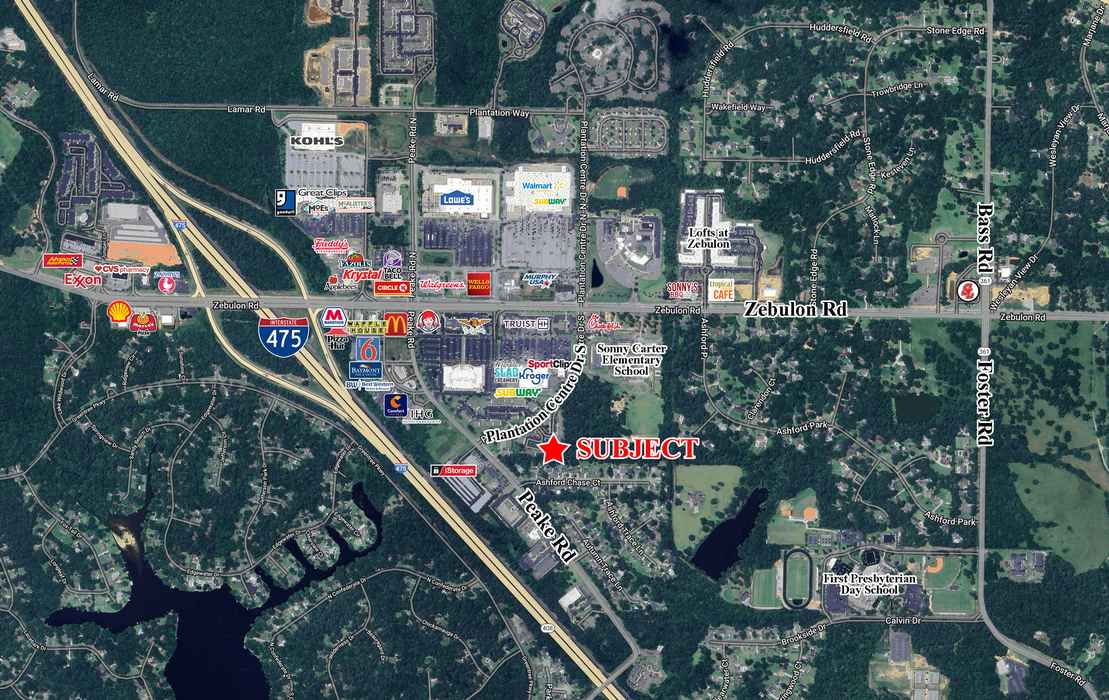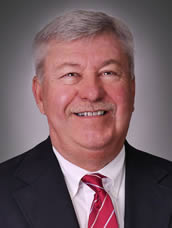125 S Plantation Centre Drive, Bldg 500 Macon, GA 31210
| Listing ID | 962 |
| Sale or Lease | LEASE 2 spaces available |
| Property Type | OFFICE |
| Property SubType | OFFICE BUILDING |
| Status | ACTIVE |
| Price | Contact Agent |
| Lease Type | Modified Gross |
| Space Available SqFt. | 1340 |
| Total Building Size SqFt. | 4232 |
| Total Lot Size - Acres | 0.15 |
| County | Bibb |
| Year Built | 2000 |
125 S Plantation Centre Drive, Bldg 500 Macon, GA 31210
Space Description
Two Suites in building 500 are available! Suite A is available 9/1/25, Suite D is available now. Suites can be leased together for a maximum contiguous 3,304 SF. Owner pays water, taxes, insurance, CAM and structural maintenance.
Property Description
Building is located in a condo-style office park situated on 3.56 Acres with shared parking. Ample parking and all necessary utilities available (no gas). Built in 2000, zoned PDM.
Location Description
Located in Plantation Centre I, with easy access to Peake Road, Zebulon Road, and I-475. Nearby businesses in the area include Kroger, Walmart, Lowe’s, Kohl’s, Amstar The Grand cinema, Chick-fil-A, Buffalo’s Café, iStorage, ESG Operations, Lisenby Orthodontics, and Plantation Centre Animal Hospital. Nearby schools include Sonny Carter Elementary School, First Presbyterian Day School, and Stratford Academy. There are many other retail, restaurant, and office establishments in the area as well.
Property Listed By:
Spaces Available
Suite A
Available
Sep 1, 2025

