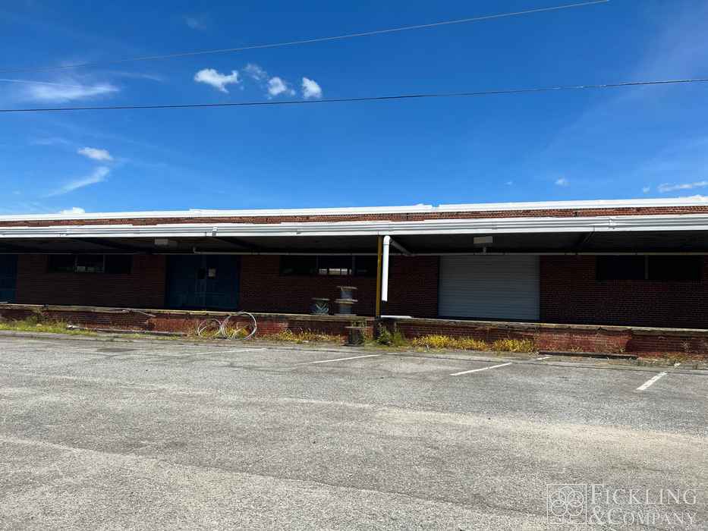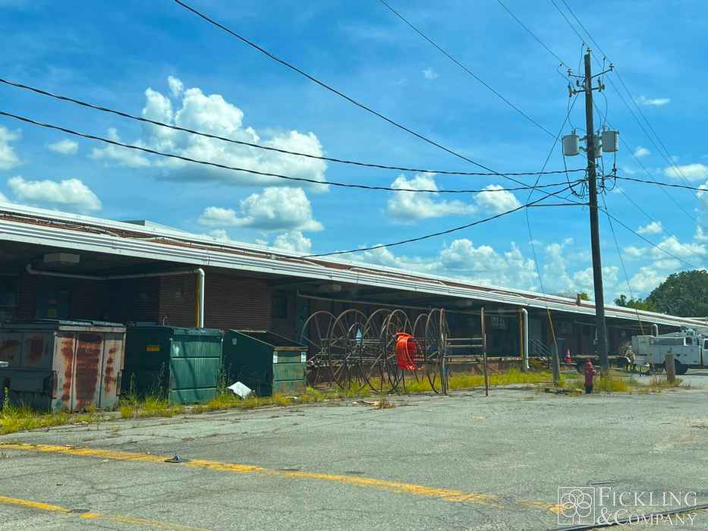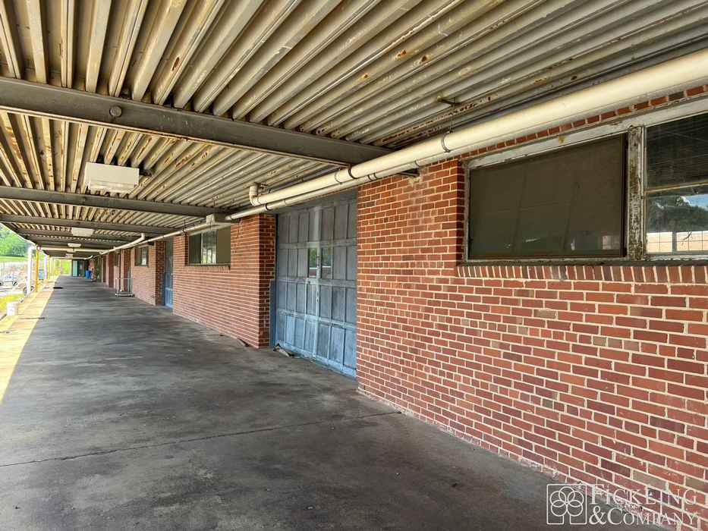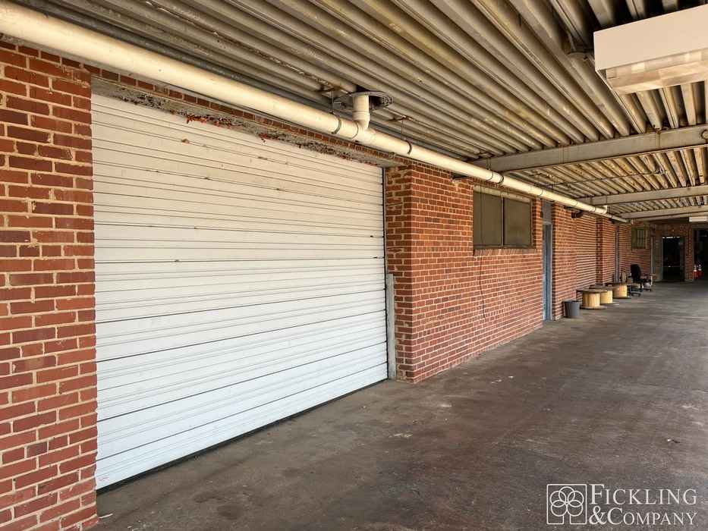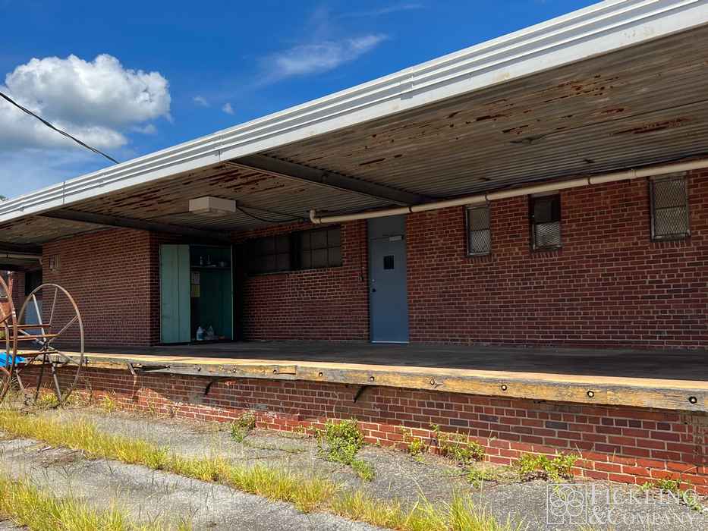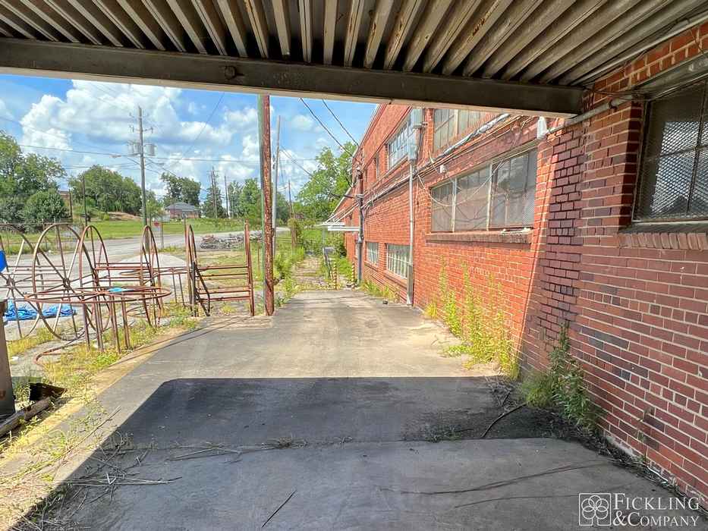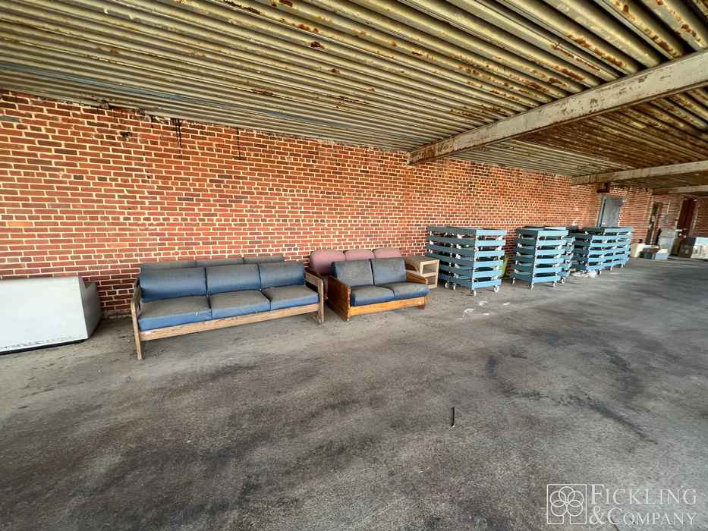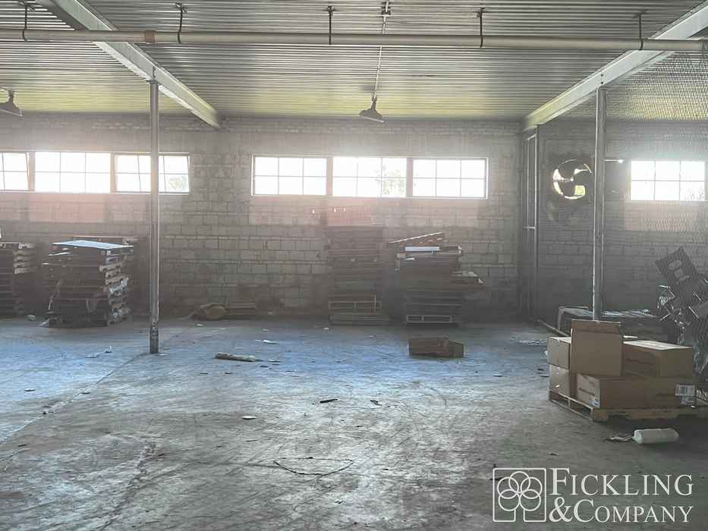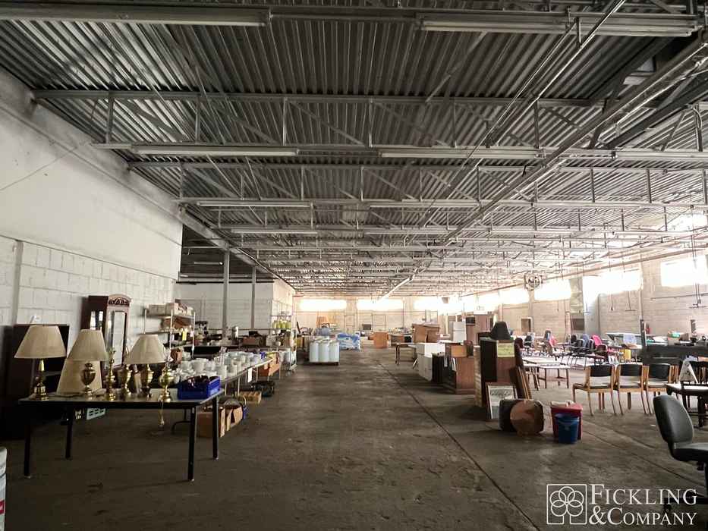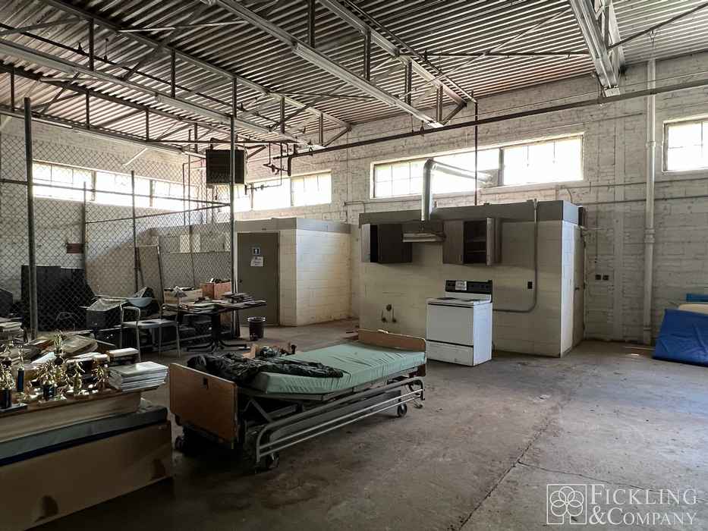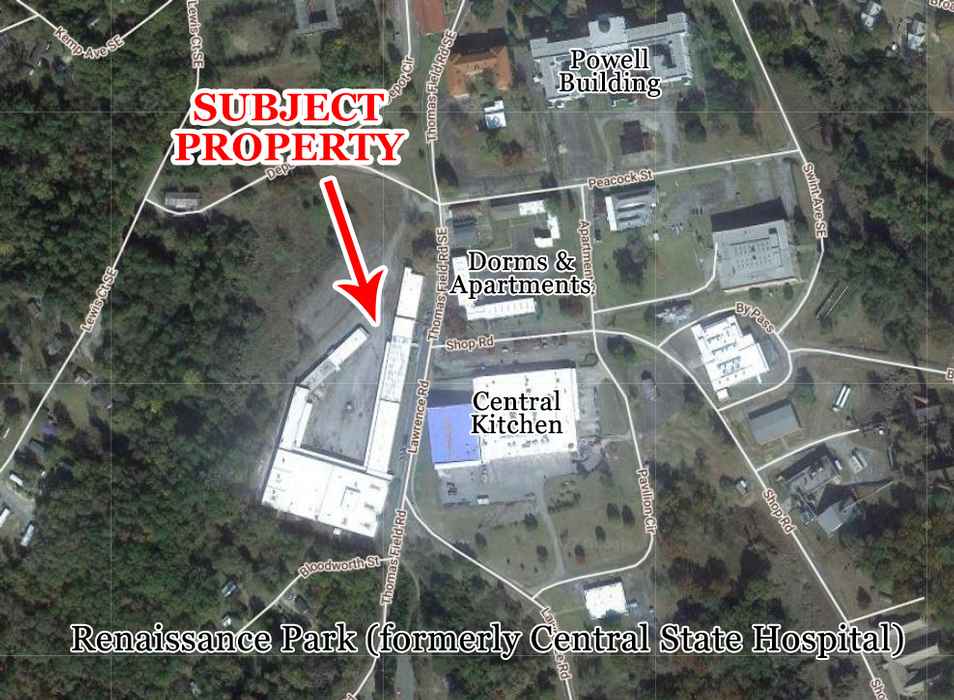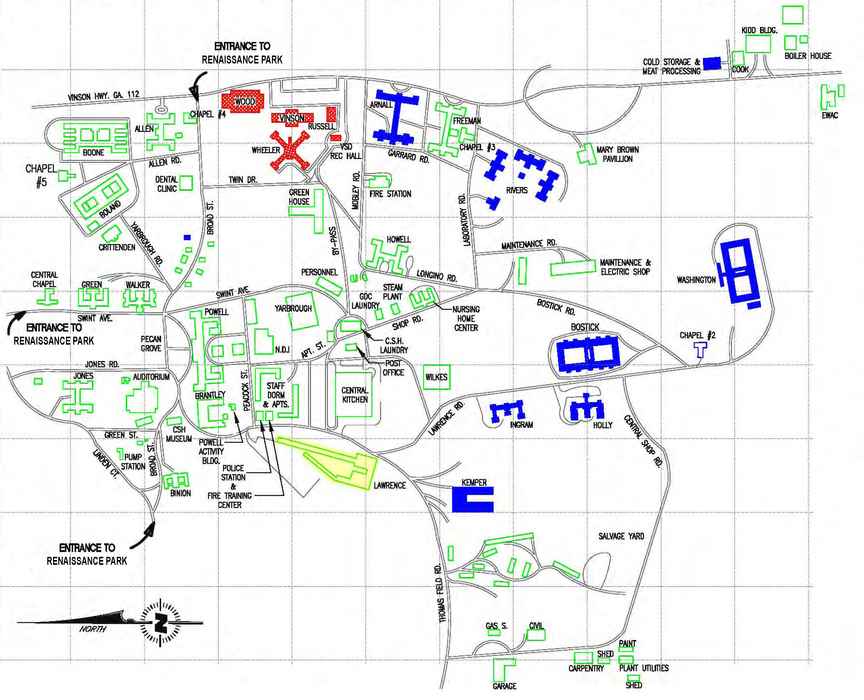311 Lawrence Road Milledgeville, GA 31061
| Listing ID | 1362 |
| Sale or Lease | LEASE 9 spaces available |
| Property Type | INDUSTRIAL |
| Property SubType | WAREHOUSE |
| Status | ACTIVE |
| Price | Contact Agent |
| Space Available SqFt. | 91640 |
| Total Building Size SqFt. | 111140 |
| Total Lot Size - Acres | 0.00 |
| County | Baldwin |
311 Lawrence Road Milledgeville, GA 31061
Space Description
Warehouse for lease ranging from 2,100 sf to 32,000 sf. See the list of available spaces and notes. Some spaces are for just warehousing. There are spaces with restrooms and offices. Zoned Light Industrial, with water & sewer available, with shared and ample parking. Dock high & drive in doors located in different areas and spaces.
Property Description
Warehouses are apart of an industrial park with a great tenant mix. Other tenants in the park in include Ervin Cable, National On Demand, Decoy Ducks, and Tri County EMC.
Location Description
Property is located in Milledgeville, GA in Renaissance Park formerly known as Central State Hospital Campus. Conveniently located 28 miles to I-75/I-16 and 34 miles to I-20.
Property Listed By:
Brochure
.pdf
Highlights
- Multiple spaces available
- Dock high & drive in doors
- 15 total suites in warehouse
Major Tenant Info
- Ervin Cable
- National On Demand
- Decoy Ducks
- Tri County EMC


