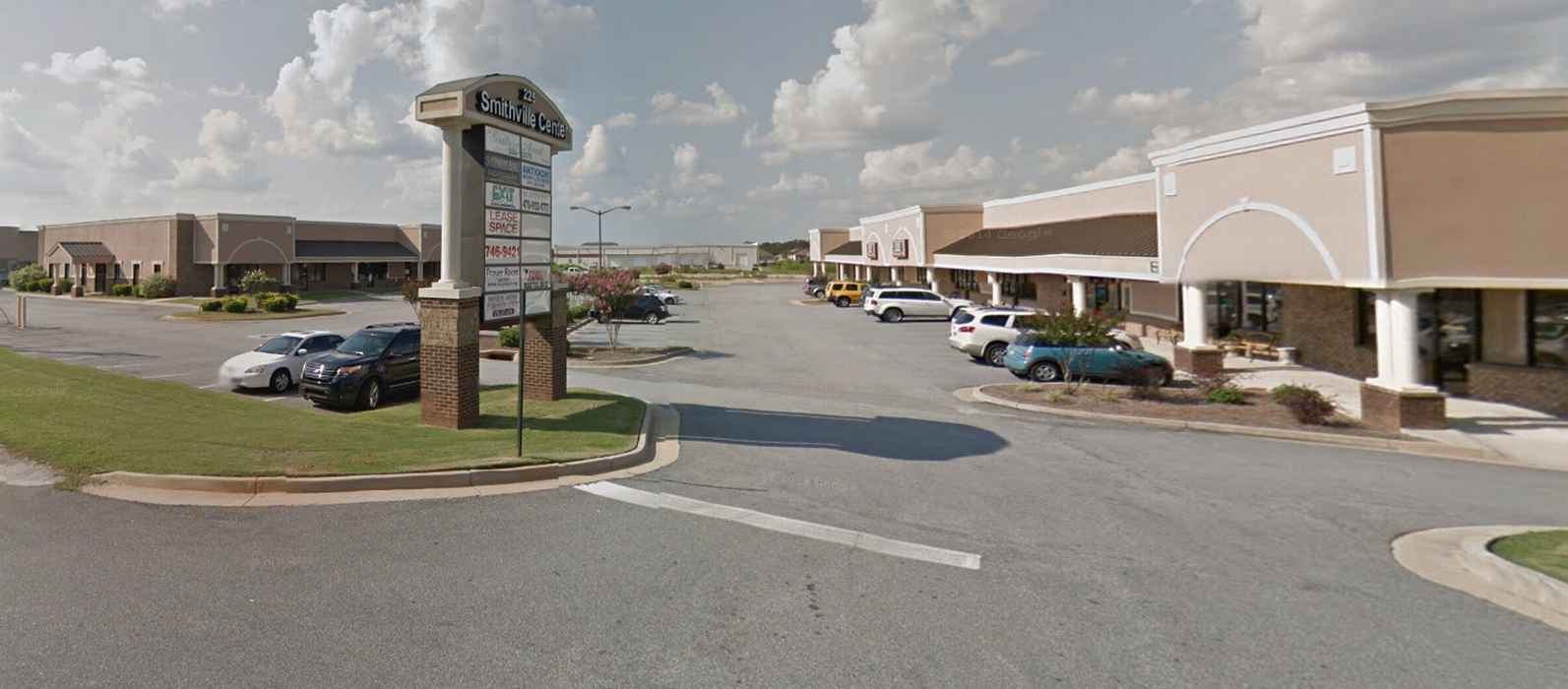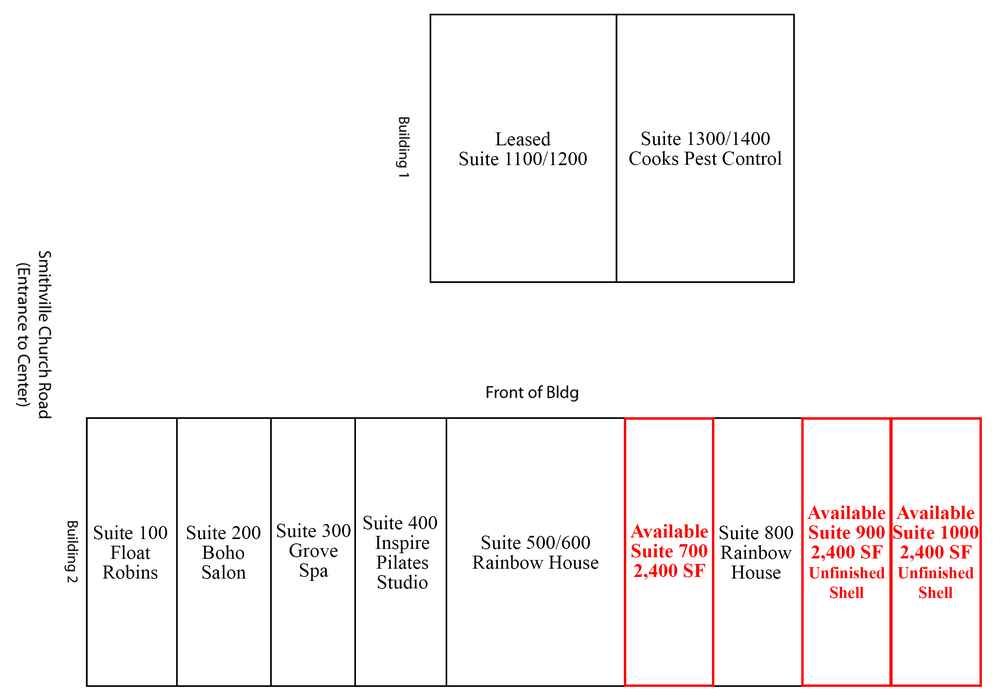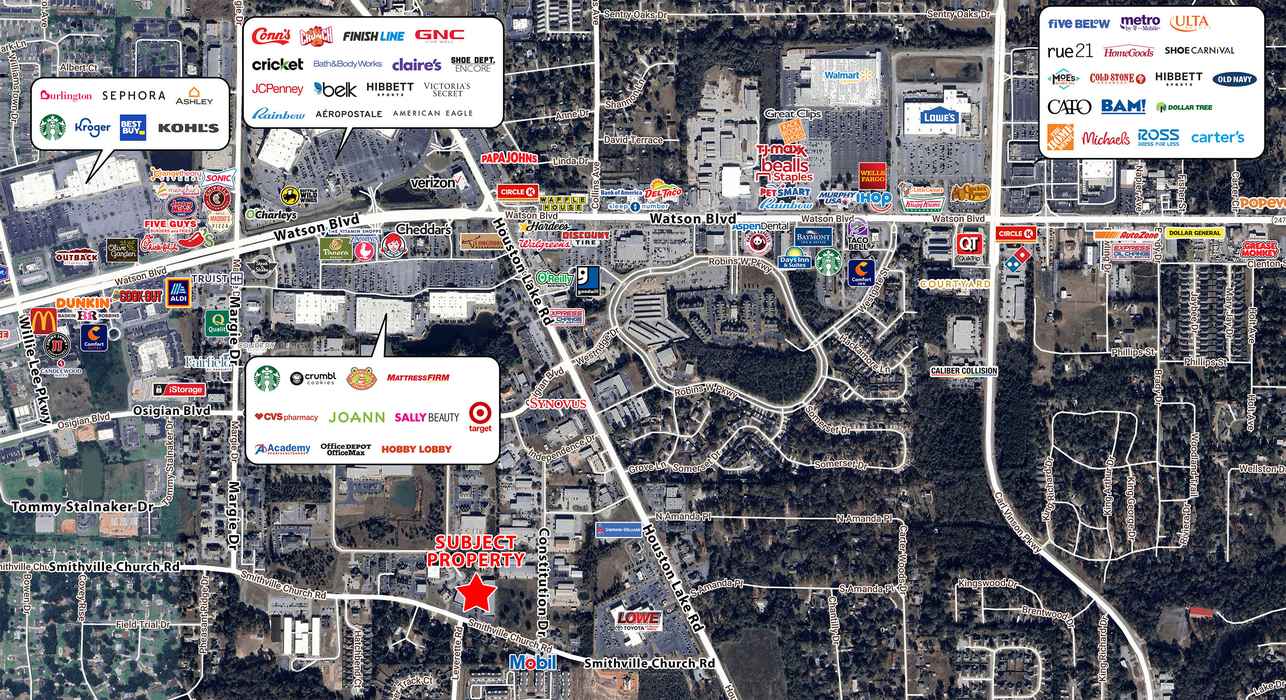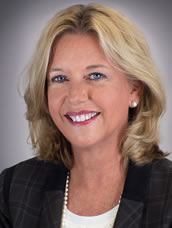225 Smithville Church Road Warner Robins, GA 31088
| Listing ID | 313 |
| Sale or Lease | LEASE 3 spaces available |
| Property Type | OFFICE |
| Property SubType | OFFICE BUILDING |
| Status | ACTIVE |
| Monthly Rent | $14.00 $/SF/Year |
| Lease Type | NNN |
| Space Available SqFt. | 4800 |
| Total Building Size SqFt. | 33600 |
| Total Lot Size - Acres | 2.60 |
| Days On Market | 4203 |
| County | Houston |
| Year Built | 2007 |
225 Smithville Church Road Warner Robins, GA 31088
Space Description
Three suites available, 2,400 SF each. Suites 900 & 1000 can be combined.
Property Description
Tenant mix in the center includes Grove Spa, Boho Salon, Cooks Pest Control, Inspire Pilates Studio, Rainbow House, and Float Robins. Ideal location for office, service companies, and retail.
Location Description
Center is convenient to Houston Lake Road and Margie Drive.
Property Listed By:
Brochure
.pdf
Utilities
- HEATING AVAILABLE
- COOLING AVAILABLE
- LIGHTING AVAILABLE
Highlights
- Owner will combine spaces
- 2 Buildings
- Convenient to Houston Lake Rd and Margie Dr





