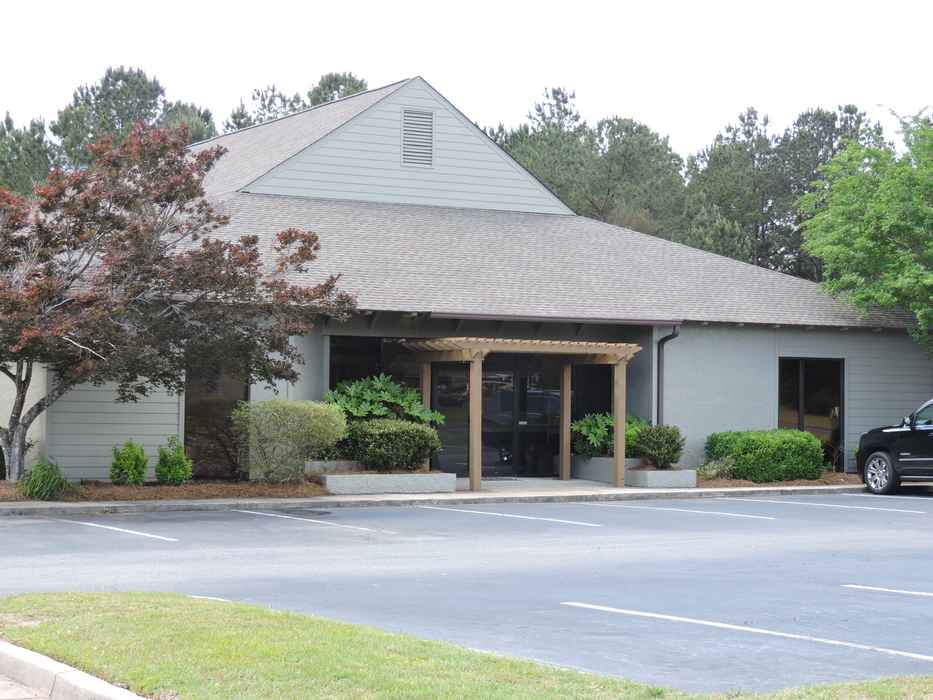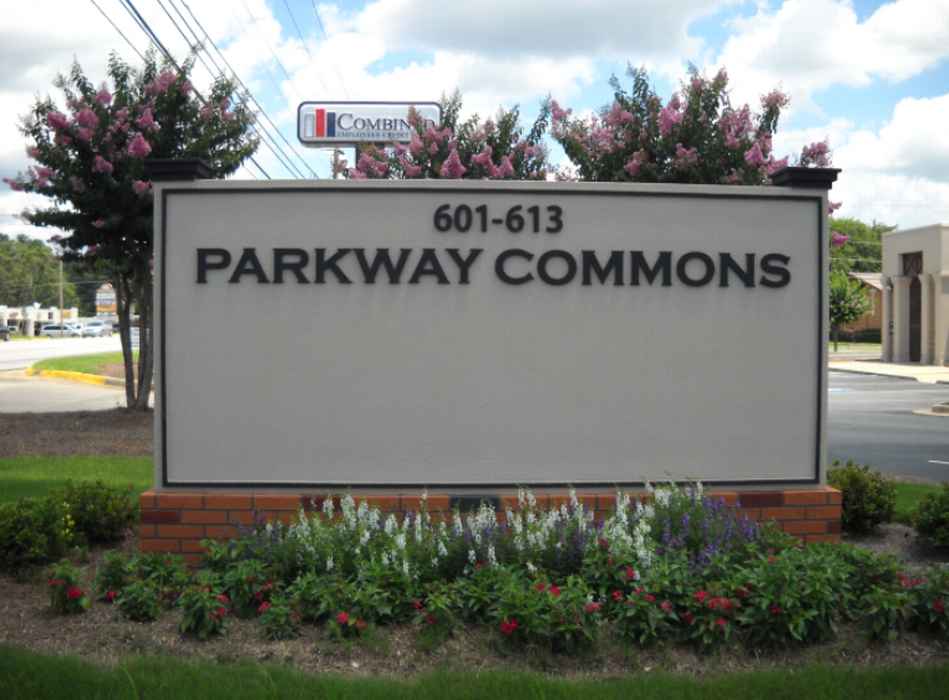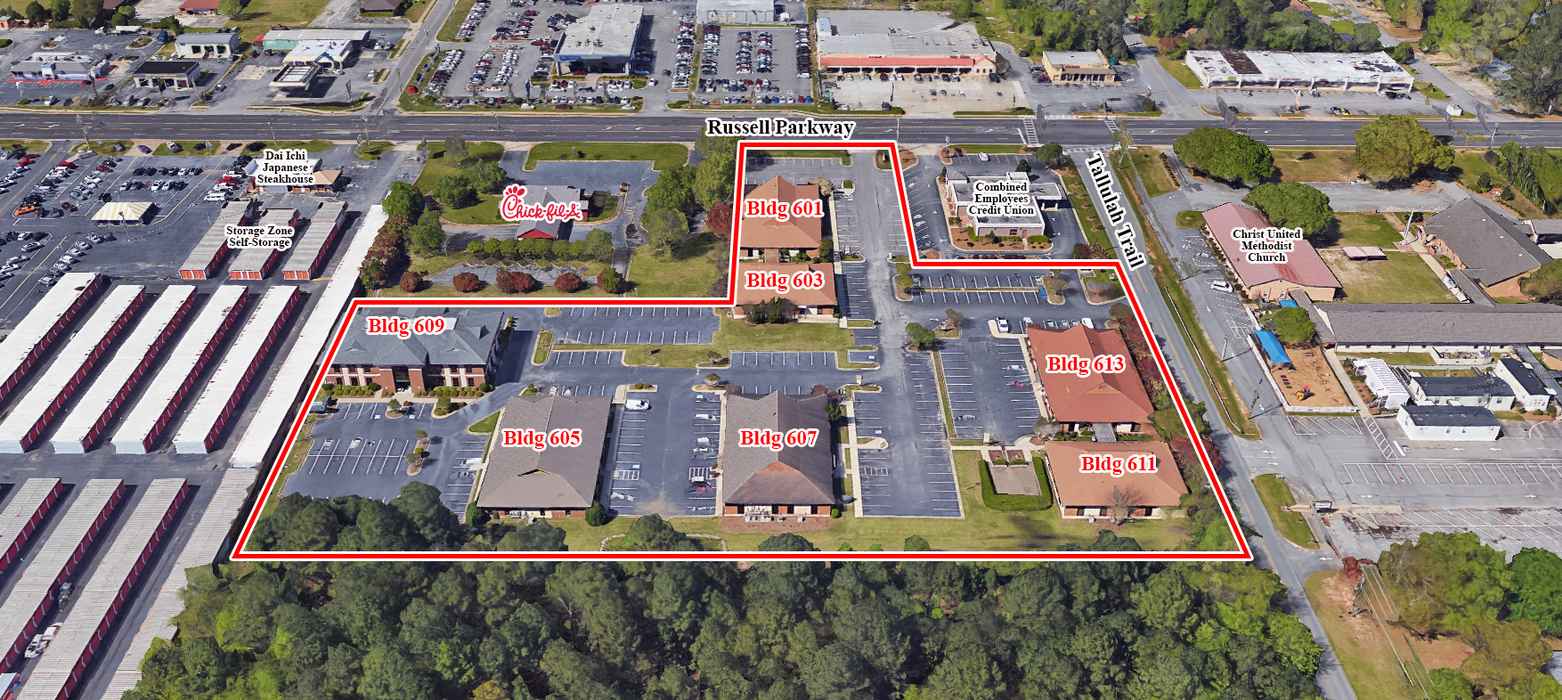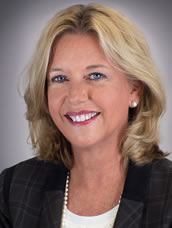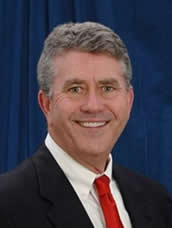601-613 Russell Parkway Warner Robins, GA 31093
| Listing ID | 316 |
| Sale or Lease | LEASE 1 spaces available |
| Property Type | OFFICE |
| Property SubType | OFFICE BUILDING |
| Status | ACTIVE |
| Price | Contact Agent |
| Lease Type | Full Service |
| Space Available SqFt. | 15000 |
| Total Building Size SqFt. | 52192 |
| Total Lot Size - Acres | 5.07 |
| Days On Market | 3685 |
| County | Houston |
601-613 Russell Parkway Warner Robins, GA 31093
Space Description
All utilities & maintenance, CAM, Taxes, & Insurance included. Lease rate does not include janitorial service.
Property Description
This 7-building office park has multiple suites available. C-2 zoning makes these spaces ideal for general office or medical office. All utilities, maintenance, CAM, Taxes, & Insurance included in the lease rate. Office park has on-site maintenance and local property management.
Location Description
Situated in a high-traffic area of Warner Robins, convenient to Robins Air Force Base, Houston Medical Center, I-75, and Highway 247. Nearby businesses include Chick-fil-A, Combined Employees Credit Union, and many other retail, banking, and restaurant establishments.

