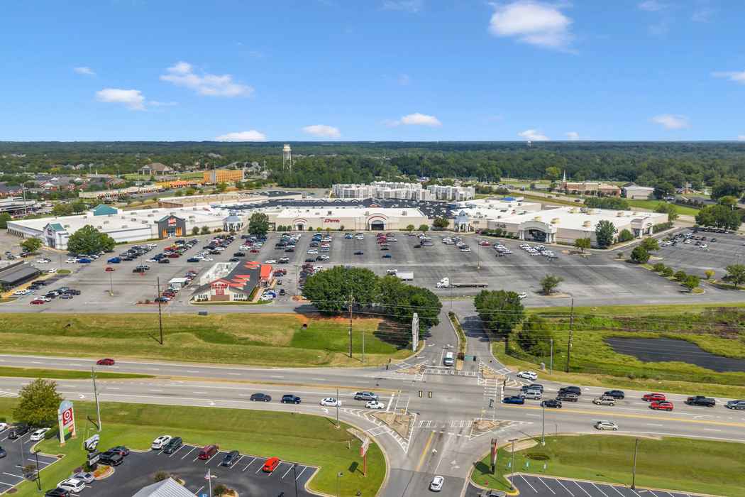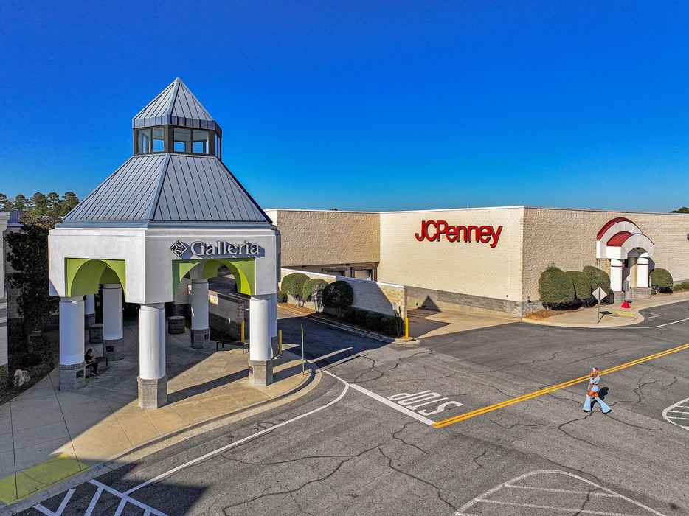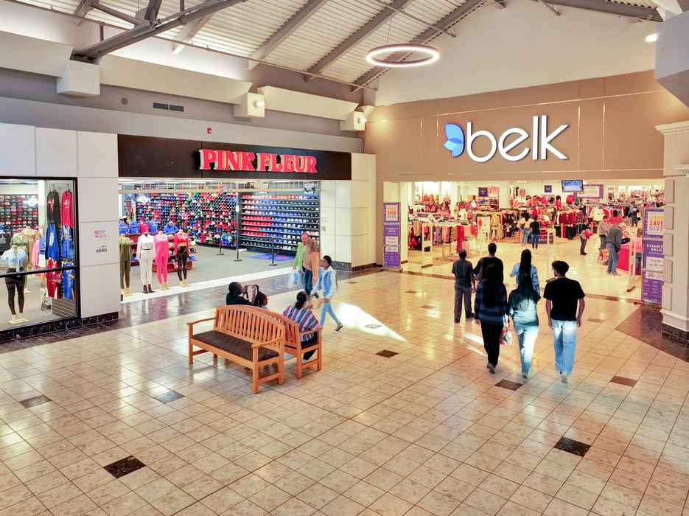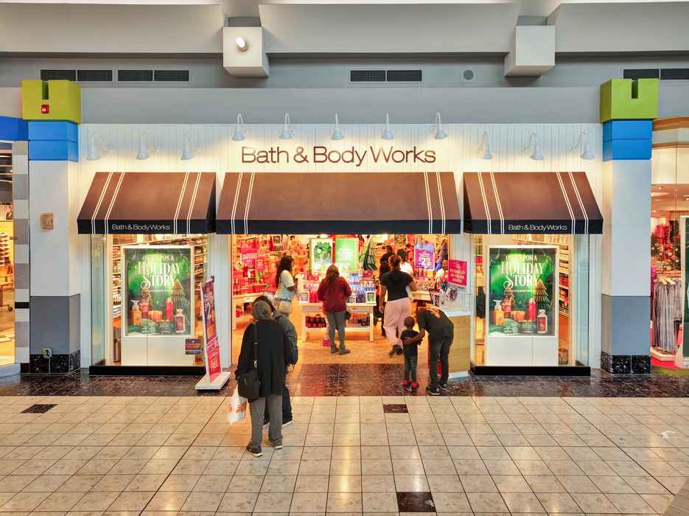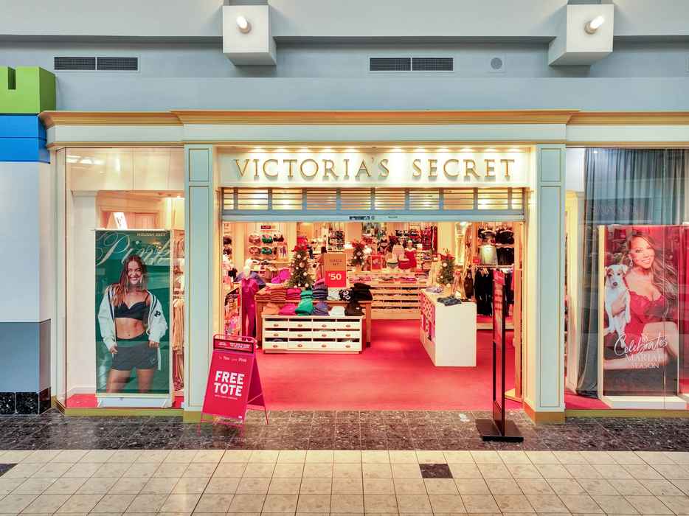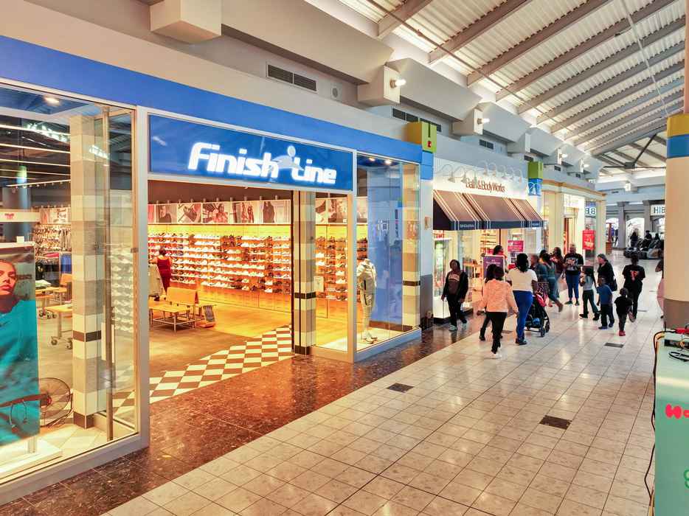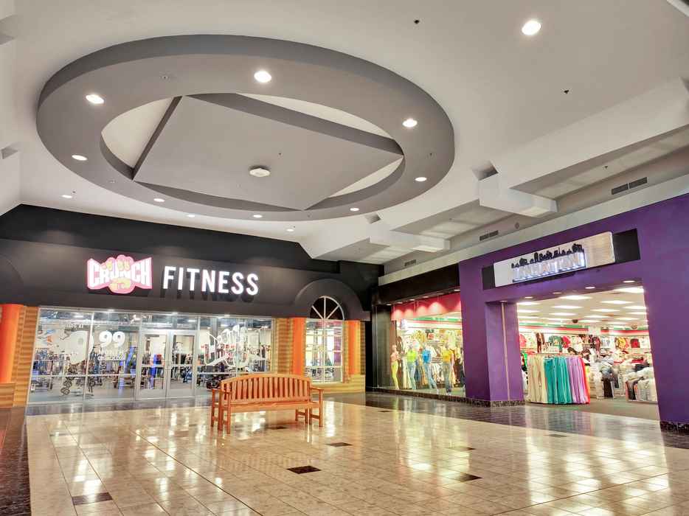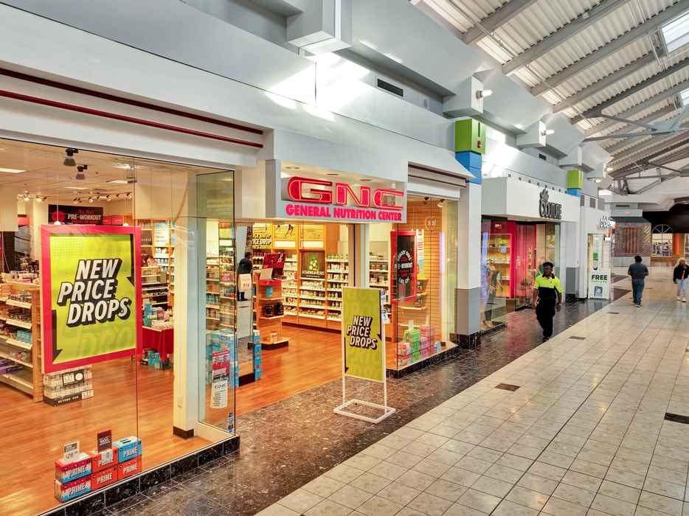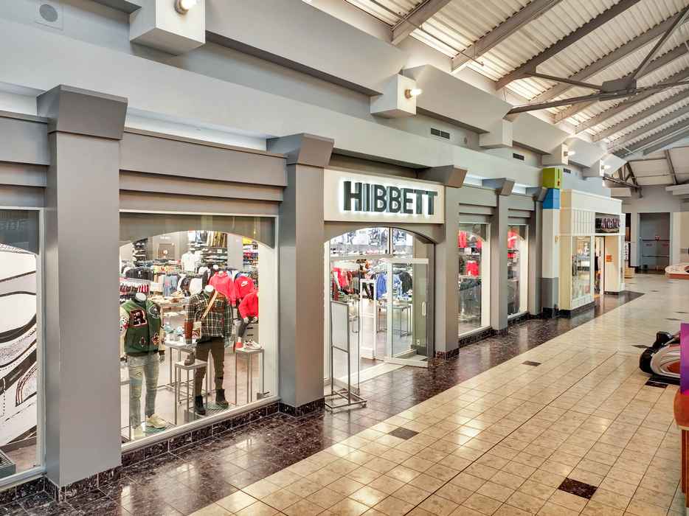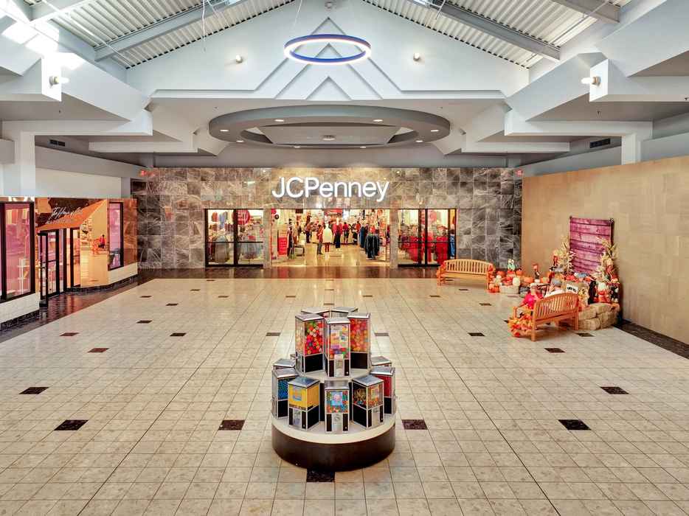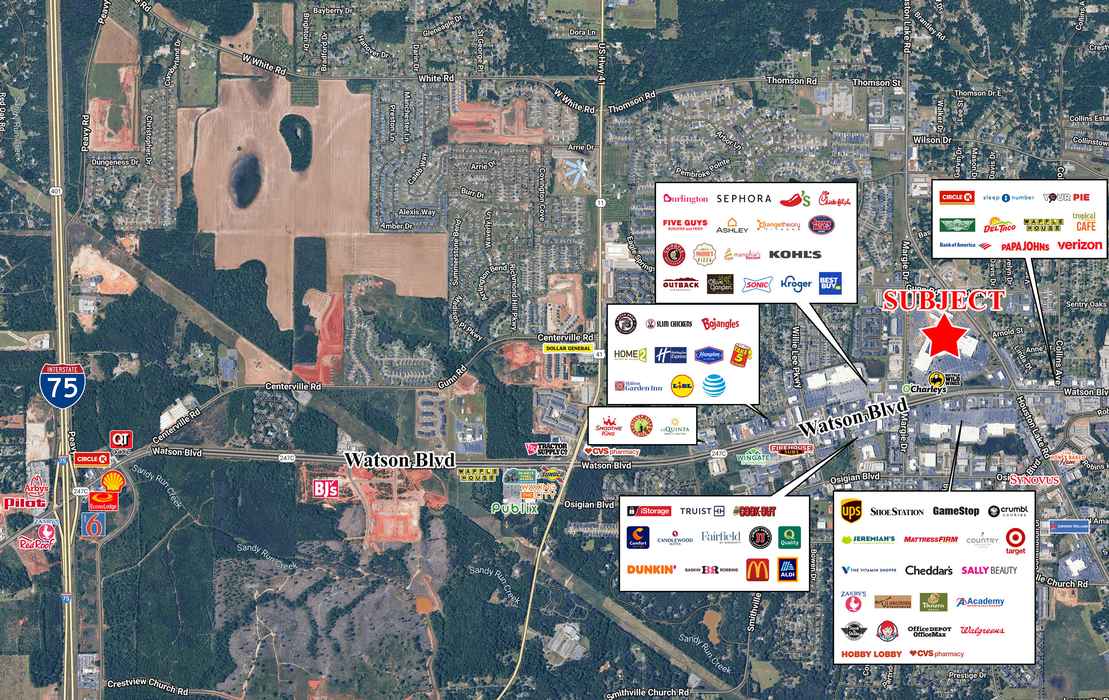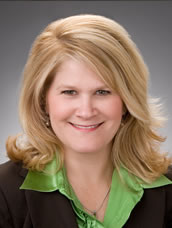2922 Watson Boulevard Centerville, GA 31028
| Listing ID | 1655 |
| Sale or Lease | LEASE 7 spaces available |
| Property Type | SHOPPING CENTER |
| Property SubType | COMMUNITY CENTER |
| Status | ACTIVE |
| Price | Contact Agent |
| Space Available SqFt. | 22714 |
| Total Building Size SqFt. | 480808 |
| Total Lot Size - Acres | 29.72 |
| County | Houston |
| Year Built | 1994 |
2922 Watson Boulevard Centerville, GA 31028
Space Description
Available suites range from 613 - 12,000 SF.
Property Description
Houston County Galleria is a 480,808 SF regional mall serving the Warner Robins area, one of Georgia's fastest-growing, most economically stable markets. The Galleria is 94% occupied and features over 60 national & regional retailers, including Belk, JCPenney, Crunch Fitness, Big Air Trampoline Park, Bath & Body Works, Victoria’s Secret, Finish Line, and Galleria 15 Cinema. Recent redevelopment of the former Sears box and a new 156-unit luxury multifamily project on site strengthen the property's appeal.
Location Description
The Houston County Galleria sits in one of Middle Georgia’s most established and visible retail corridors along Watson Boulevard, drawing steady traffic from Centerville, Warner Robins, and the broader Houston County area. The surrounding community is stable and growing, with strong household incomes and a solid base of families, professionals, and long-term residents. Retail in this part of Houston County benefits from good road connectivity, high daily vehicle counts, and a broad trade area.
Property Listed By:
Brochure
.pdf
Utilities
- HEATING AVAILABLE
- COOLING AVAILABLE
- LIGHTING AVAILABLE
Highlights
- High occupancy
- Features multiple national retailers
- Positioned in a thriving trade area
Major Tenant Info
- Belk
- JCPenney
- Crunch Fitness
- Big Air Trampoline Park
- Bath & Body Works
- Victoria’s Secret
- Finish Line

