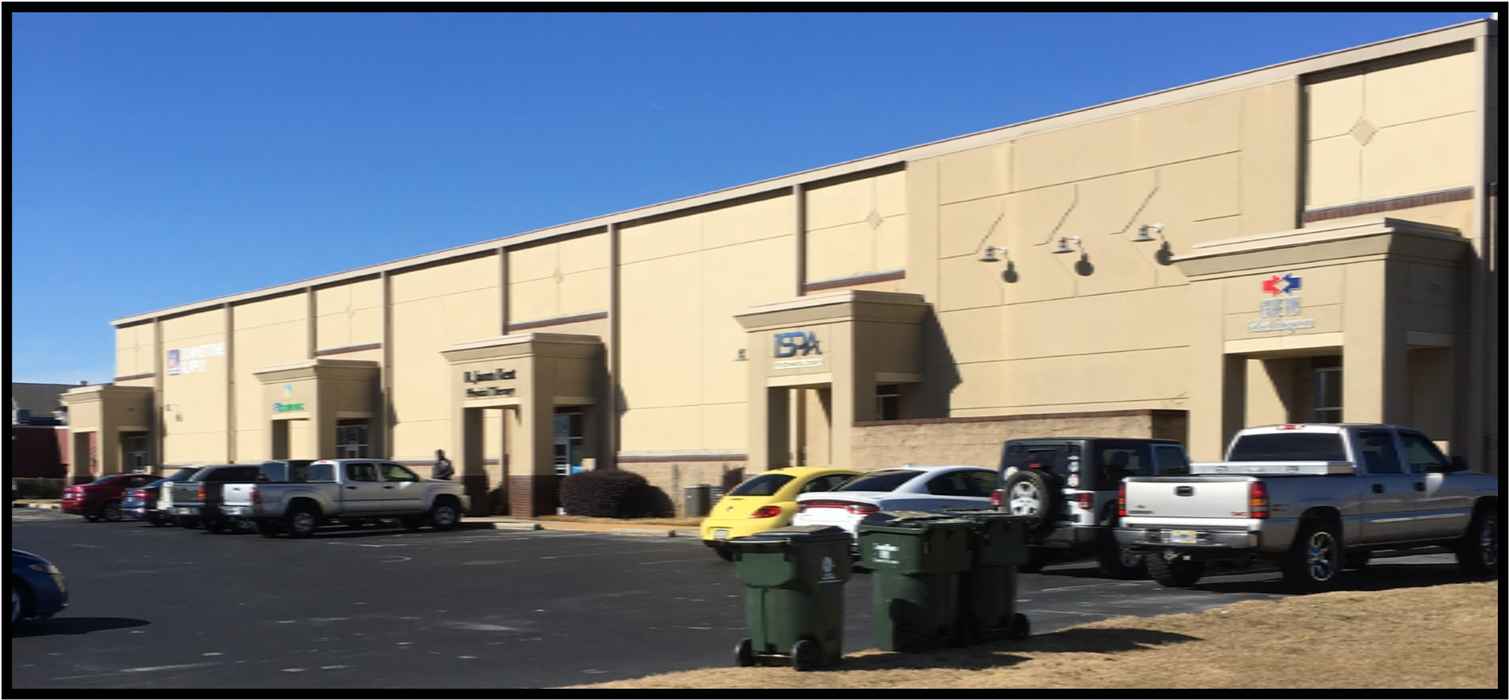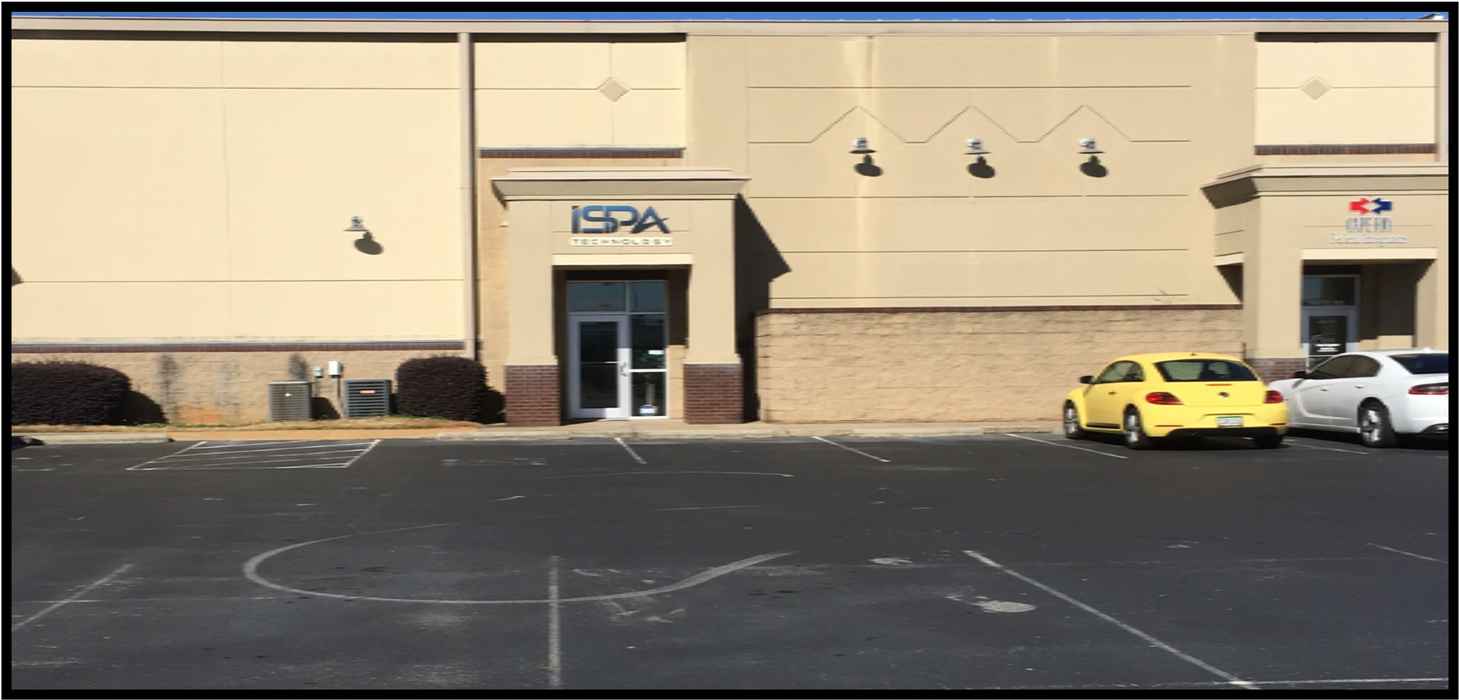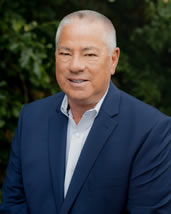150 Osigian Blvd Warner Robins, GA 31088
| Listing ID | 593 |
| Sale or Lease | LEASE 1 spaces available |
| Property Type | OFFICE |
| Property SubType | OFFICE BUILDING |
| Status | ACTIVE |
| Monthly Rent | $14.00 $/SF/Year |
| Lease Type | NNN |
| Space Available SqFt. | 5350 |
| Total Building Size SqFt. | 50000 |
| Total Lot Size - Acres | 0.00 |
| Gross Leasable Area | 2000 |
| Days On Market | 214 |
| County | Houston |
| Year Built | 1989 |
150 Osigian Blvd Warner Robins, GA 31088
Property Description
Professional office suite now available for lease!
Suite 300 - 2,000 SF with five treatment rooms, large open area, reception office, waiting room, nurse/charting area, breakroom, and three restrooms.
Location Description
Located off Watson Blvd in the Advanced Technology Park on Osigian Blvd, these office spaces are situated in an ideal, high-traffic area. Less than 6 miles from Robins Air Force Base. Across from Houston County Galleria Shopping Mall. Convenient to many retail, restaurant, medical, and office establishments. Neighboring businesses include Target, Hobby Lobby, Aldi, Truist Bank, State Farm, Middle Georgia Consortium, TERMA, MSC Industrial Supply, Academy Sports & Outdoors, and many more.
Property Listed By:
Brochure
.pdf
Utilities
- HEATING AVAILABLE
- COOLING AVAILABLE
- LIGHTING AVAILABLE
Highlights
- High traffic count
- Medical and professional use
- Ideal location





